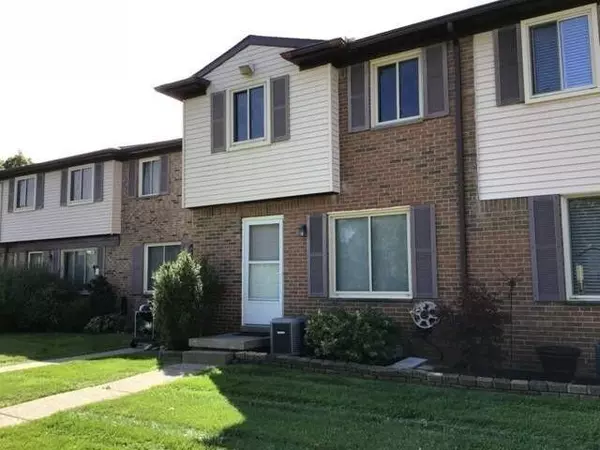For more information regarding the value of a property, please contact us for a free consultation.
612 Lambkins Road Saline, MI 48176
Want to know what your home might be worth? Contact us for a FREE valuation!

Our team is ready to help you sell your home for the highest possible price ASAP
Key Details
Sold Price $200,000
Property Type Condo
Sub Type Condominium
Listing Status Sold
Purchase Type For Sale
Square Footage 950 sqft
Price per Sqft $210
Municipality Saline City
Subdivision Sheffield Square
MLS Listing ID 24003693
Sold Date 02/22/24
Style Colonial
Bedrooms 2
Full Baths 1
HOA Fees $314/mo
HOA Y/N true
Originating Board Michigan Regional Information Center (MichRIC)
Year Built 1974
Annual Tax Amount $3,547
Tax Year 2023
Property Sub-Type Condominium
Property Description
Affordable Living in Saline. This move in ready Sheffield Condo is available for immediate occupancy. Enjoy the many updates, new furnace 2022, newer central air about 6 years, new appliance in kitchen and painted cabinets 2021, washer and dryer 2023, water heater in 2023. Beautiful, updated bathroom with ceramic tiled shower, newer vanity. Also features a basement with workshop, painted walls and ceiling for that added living space. Maintenance free laminate flooring in living room and dining area. Walk to parks and downtown.
Location
State MI
County Washtenaw
Area Ann Arbor/Washtenaw - A
Direction Harris to Lambkins
Rooms
Basement Full
Interior
Interior Features Ceiling Fans, Ceramic Floor, Laminate Floor, Water Softener/Owned, Wood Floor, Eat-in Kitchen, Pantry
Heating Forced Air, Natural Gas
Fireplace false
Window Features Replacement,Insulated Windows,Window Treatments
Appliance Dryer, Washer, Disposal, Dishwasher, Microwave, Oven, Range, Refrigerator
Laundry Gas Dryer Hookup, In Basement, In Unit, Laundry Room, Lower Level, Washer Hookup
Exterior
Exterior Feature Deck(s)
Parking Features Concrete, Driveway, Paved
Utilities Available Phone Available, Storm Sewer Available, Public Water Available, Public Sewer Available, Natural Gas Available, Electric Available, Cable Available, Phone Connected, Natural Gas Connected, High-Speed Internet Connected, Cable Connected
Amenities Available Pets Allowed, Cable TV, Interior Unit
View Y/N No
Street Surface Paved
Garage No
Building
Lot Description Sidewalk
Story 2
Sewer Public Sewer
Water Public
Architectural Style Colonial
Structure Type Vinyl Siding,Brick
New Construction No
Schools
Elementary Schools Saline
Middle Schools Saline
High Schools Saline
School District Saline
Others
HOA Fee Include Water,Trash,Snow Removal,Sewer,Lawn/Yard Care
Tax ID 18-13-36-451-003
Acceptable Financing Cash, FHA, MSHDA, Conventional
Listing Terms Cash, FHA, MSHDA, Conventional
Read Less



