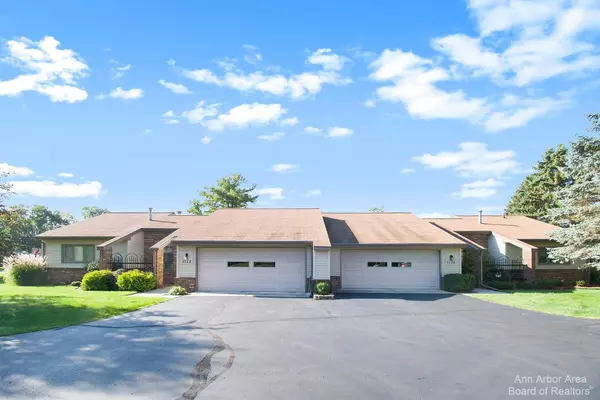For more information regarding the value of a property, please contact us for a free consultation.
1524 Heather Vale Drive #49 Jackson, MI 49203
Want to know what your home might be worth? Contact us for a FREE valuation!

Our team is ready to help you sell your home for the highest possible price ASAP
Key Details
Sold Price $222,500
Property Type Condo
Sub Type Condominium
Listing Status Sold
Purchase Type For Sale
Square Footage 1,312 sqft
Price per Sqft $169
Municipality Summit Twp
Subdivision Timber Meadows
MLS Listing ID 23128436
Sold Date 02/29/24
Style Ranch
Bedrooms 3
Full Baths 3
HOA Fees $235/mo
HOA Y/N true
Originating Board Michigan Regional Information Center (MichRIC)
Year Built 1990
Annual Tax Amount $2,398
Tax Year 2023
Lot Dimensions .
Property Sub-Type Condominium
Property Description
CONDO LIVING AT ITS BEST!!! HIGHLY SOUGHT AFTER TIMBER MEADOWS CONDO! 3 BEDROOMS & 3 FULL BATHS! 1312 SF Upper Level & 450 SF of Finished lower level walk out! Large Deck with awning! Well Maintained inside and out! HOA has the reputation of one of the finest around! $235.00 per month includes Yard Maintenance, Snow removal, Deck Maintenance, Complete Exterior Maintenance including drives and sidewalks! They even wash the exterior windows! Convenient West Side Location! Doctors, Dentists, Vets, Schools, Banks, Restaurants, Golf Courses, CASCADES Park, Fire & Rescue are all very close to this Development! You won't regret making this condo your Home! Sellers are motivated - schedule your showing today!, Primary Bath, Rec Room: Partially Finished, Rec Room: Finished
Location
State MI
County Jackson
Area Ann Arbor/Washtenaw - A
Direction Michigan Ave to Brown St, right onto Spring Arbor Rd, left to Heather Vale Dr
Rooms
Basement Daylight, Full
Interior
Interior Features Ceiling Fans, Ceramic Floor, Garage Door Opener, Water Softener/Owned, Eat-in Kitchen
Heating Forced Air, Natural Gas
Cooling Central Air
Fireplace false
Appliance Dryer, Washer, Dishwasher, Microwave, Oven, Range, Refrigerator
Laundry Main Level
Exterior
Exterior Feature Porch(es), Deck(s)
Parking Features Attached
Garage Spaces 2.0
Utilities Available Natural Gas Connected
View Y/N No
Garage Yes
Building
Lot Description Site Condo
Sewer Public Sewer
Water Public
Architectural Style Ranch
Structure Type Vinyl Siding,Brick
New Construction No
Schools
School District Jackson
Others
HOA Fee Include Trash,Snow Removal,Lawn/Yard Care
Tax ID 000-13-08-253-020-49
Acceptable Financing Cash, Conventional
Listing Terms Cash, Conventional
Read Less



