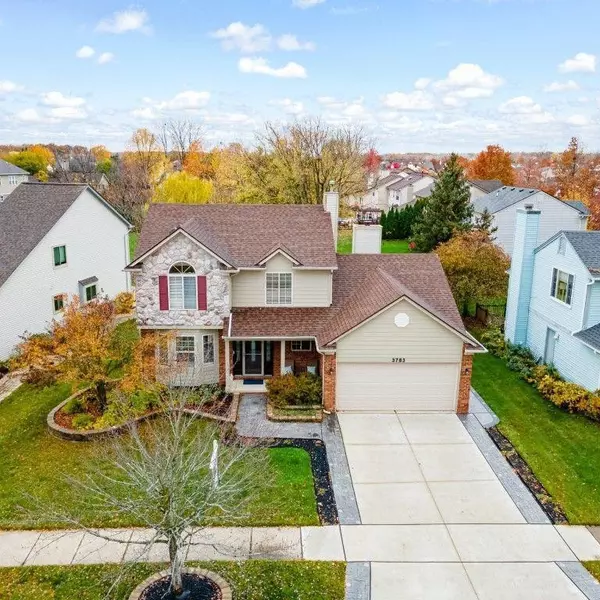For more information regarding the value of a property, please contact us for a free consultation.
3783 Parklawn Drive Canton, MI 48188
Want to know what your home might be worth? Contact us for a FREE valuation!

Our team is ready to help you sell your home for the highest possible price ASAP
Key Details
Sold Price $420,000
Property Type Single Family Home
Sub Type Single Family Residence
Listing Status Sold
Purchase Type For Sale
Square Footage 1,811 sqft
Price per Sqft $231
Municipality Canton Twp
Subdivision River Meadow Condo Replat
MLS Listing ID 23146265
Sold Date 03/01/24
Style Colonial
Bedrooms 3
Full Baths 2
Half Baths 1
HOA Fees $75/qua
HOA Y/N true
Originating Board Michigan Regional Information Center (MichRIC)
Year Built 1994
Annual Tax Amount $3,849
Tax Year 2023
Lot Size 6,970 Sqft
Acres 0.16
Lot Dimensions 60.00 x 118.00
Property Description
Welcome to this inviting 3-bedroom, 3.5-bathroom colonial residence nestled in the tranquil River Meadow subdivision of Canton with no neighbors behind, you'll relish the privacy and tranquility this property affords. The year 2021 saw extensive renovations, resulting in a home that seamlessly combines modern comfort with classic charm. As you step inside, you'll be greeted by gleaming wood floors that stretch throughout the residence. The heart of the home is the gourmet kitchen, boasting granite countertops, stainless steel appliances, a gas stove, and the large island with bar seating provides a central hub for family gatherings. A cozy family room, complete with a gas fireplace and elegant crown molding, adjoins the kitchen, creating a perfect space for entertaining. The breakfast nook, with its sliding door, leads to a stamped concrete patio and the serene backyard, where a retractable awning offers shade when entertaining on the hot summer days The main level also features a living room with bay windows and a formal dining area, enhancing the home's versatility. Upstairs, you'll discover three spacious bedrooms, with the primary bedroom offering an ensuite bathroom and a generously sized walk-in closet. The two additional bedrooms also include custom walk-in closets. All bathrooms have been updated with floor to ceiling ceramic tile and jacuzzi tubs for ultimate relaxation! Adding to the appeal, the finished basement features a second full kitchen with Quartz countertops and soft-close cabinets an extended bar-height counter for entertaining and unwinding. 3rd full bathroom in the basement rounds out this captivating space. This exceptional home is ideally located in Canton, near schools, parks, shopping, and dining, making it the perfect place to call home. nook, with its sliding door, leads to a stamped concrete patio and the serene backyard, where a retractable awning offers shade when entertaining on the hot summer days The main level also features a living room with bay windows and a formal dining area, enhancing the home's versatility. Upstairs, you'll discover three spacious bedrooms, with the primary bedroom offering an ensuite bathroom and a generously sized walk-in closet. The two additional bedrooms also include custom walk-in closets. All bathrooms have been updated with floor to ceiling ceramic tile and jacuzzi tubs for ultimate relaxation! Adding to the appeal, the finished basement features a second full kitchen with Quartz countertops and soft-close cabinets an extended bar-height counter for entertaining and unwinding. 3rd full bathroom in the basement rounds out this captivating space. This exceptional home is ideally located in Canton, near schools, parks, shopping, and dining, making it the perfect place to call home.
Location
State MI
County Wayne
Area Wayne County - 100
Direction GEDDES W OF CANTON DNT, N INTO RIVER MEADOWS, L ON PARKLAWN
Rooms
Basement Full
Interior
Interior Features Ceiling Fans
Heating Forced Air, Natural Gas
Cooling Central Air
Fireplaces Number 1
Fireplaces Type Gas Log, Family
Fireplace true
Appliance Washer, Dishwasher, Microwave, Oven, Refrigerator
Laundry Laundry Room
Exterior
Exterior Feature Porch(es), Patio
Garage Attached
Garage Spaces 2.0
Waterfront No
View Y/N No
Street Surface Paved
Parking Type Attached
Garage Yes
Building
Story 2
Sewer Public Sewer
Water Public
Architectural Style Colonial
Structure Type Brick
New Construction No
Schools
School District Van Buren
Others
Tax ID 71-111-04-0083-000
Acceptable Financing Cash, Conventional
Listing Terms Cash, Conventional
Read Less
GET MORE INFORMATION




