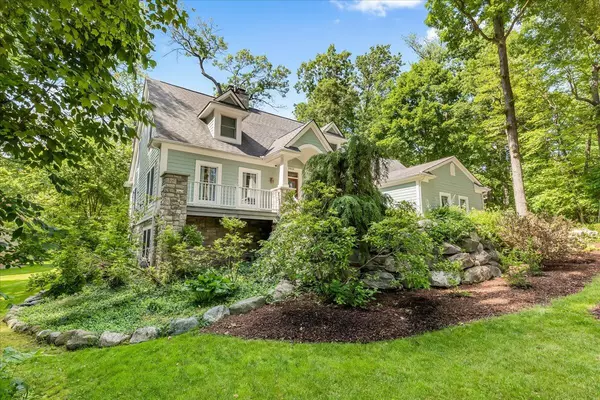For more information regarding the value of a property, please contact us for a free consultation.
3823 Elder S Road West Bloomfield, MI 48324
Want to know what your home might be worth? Contact us for a FREE valuation!

Our team is ready to help you sell your home for the highest possible price ASAP
Key Details
Sold Price $562,000
Property Type Single Family Home
Sub Type Single Family Residence
Listing Status Sold
Purchase Type For Sale
Square Footage 2,416 sqft
Price per Sqft $232
Municipality West Bloomfield Twp
Subdivision Lakewood Estates
MLS Listing ID 24011527
Sold Date 04/05/24
Style Colonial
Bedrooms 3
Full Baths 2
Half Baths 2
HOA Fees $16/ann
HOA Y/N true
Originating Board Michigan Regional Information Center (MichRIC)
Year Built 1986
Annual Tax Amount $4,712
Tax Year 2022
Lot Size 0.430 Acres
Acres 0.43
Lot Dimensions 150 x 125
Property Description
**Multiple Offers: Deadline of Saturday, March 16 at 8pm.** Experience lake and wooded views! Relax on the Trex deck of this charming home in Lakewood Estates. With 3 bedrooms and 2.2 bathrooms, enjoy the stylish touches throughout. Just steps away from deeded Middle Straits Lake access, relish in the picturesque scenery. Inside, hardwood floors, two wood-burning fireplaces, a well-designed kitchen, and gorgeous sun room with natural light and perennial garden views await. The tranquil primary bedroom features a walk-in closet and private bath. Two additional bedrooms offer privacy and versatility. The finished daylight basement adds extra living space, while the attached two-car garage enhances convenience and added storage. Don't miss out on this opportunity!
Location
State MI
County Oakland
Area Oakland County - 70
Direction Take Commerce Rd and turn onto Cedarbank Dr. Take Cedarbank drive to Oakleaf Drive and turn right. Take Oakleaf Dr until it dead ends and turn right onto Elder Rd S. Home is on the right hand side of the street.
Body of Water Middle Straights Lake
Rooms
Basement Daylight, Other, Full
Interior
Interior Features Ceiling Fans, Garage Door Opener, Generator, Humidifier, Wood Floor, Kitchen Island, Eat-in Kitchen
Heating Forced Air, Natural Gas
Cooling Central Air
Fireplaces Number 2
Fireplaces Type Wood Burning, Living, Kitchen
Fireplace true
Window Features Skylight(s),Screens,Bay/Bow
Appliance Disposal, Dishwasher, Oven
Laundry Laundry Room, Main Level
Exterior
Exterior Feature Porch(es), Deck(s)
Garage Attached, Asphalt, Driveway
Garage Spaces 2.0
Community Features Lake
Utilities Available High-Speed Internet Connected
Amenities Available Beach Area
Waterfront No
Waterfront Description All Sports
View Y/N No
Street Surface Paved
Parking Type Attached, Asphalt, Driveway
Garage Yes
Building
Lot Description Wooded
Story 2
Sewer Public Sewer
Water Public
Architectural Style Colonial
Structure Type Hard/Plank/Cement Board
New Construction No
Schools
School District Walled Lake
Others
HOA Fee Include Snow Removal
Tax ID 18-18-230-022
Acceptable Financing Cash, FHA, VA Loan, Other, Conventional
Listing Terms Cash, FHA, VA Loan, Other, Conventional
Read Less
GET MORE INFORMATION




