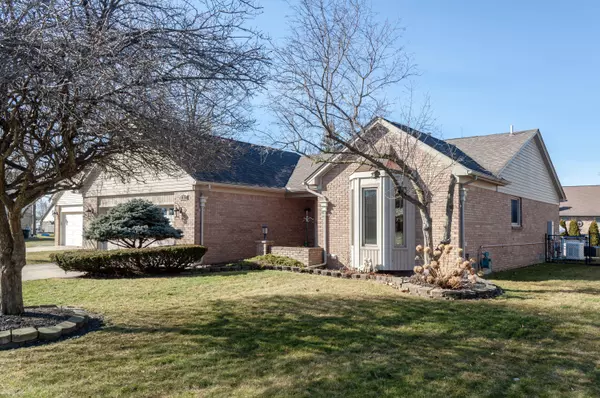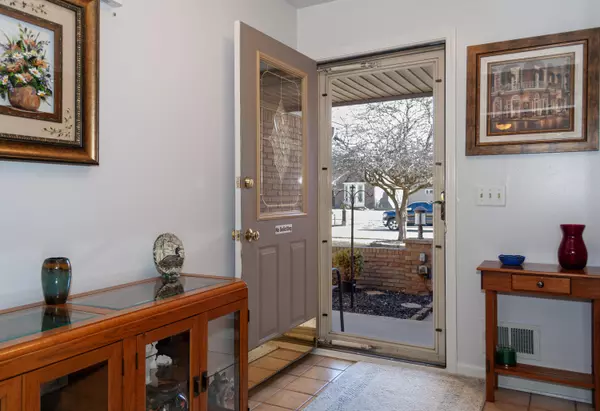For more information regarding the value of a property, please contact us for a free consultation.
47857 Westbrook Court Chesterfield, MI 48051
Want to know what your home might be worth? Contact us for a FREE valuation!

Our team is ready to help you sell your home for the highest possible price ASAP
Key Details
Sold Price $365,001
Property Type Single Family Home
Sub Type Single Family Residence
Listing Status Sold
Purchase Type For Sale
Square Footage 1,600 sqft
Price per Sqft $228
Municipality Chesterfield Twp
MLS Listing ID 24009172
Sold Date 04/03/24
Style Ranch
Bedrooms 3
Full Baths 3
Half Baths 1
Originating Board Michigan Regional Information Center (MichRIC)
Year Built 1988
Annual Tax Amount $2,785
Tax Year 2023
Lot Size 8,276 Sqft
Acres 0.19
Lot Dimensions 78 x 131
Property Description
Coming Soon!
Rare opportunity in Greenview Woods Estates with this incredible brick ranch located on a cul-de-sac. 47857 Westbrook Ct is a 1600 square foot brick ranch with 3 bedrooms and 3.5 bathrooms. One would be hard pressed to find another listing cleaner than this, but even more impressive is the Personal Spa in the fully finished basement. The Westbrook Spa includes a hot-tub, sauna, half bath, and steam shower! Attention to detail is evident here, you'll even notice you can relax in the spa while looking through the window to the TV/Entertainment center. Well over 100k went into the basement alone! Listing will be active for showings on Thursday 2/29/24.
Location
State MI
County Macomb
Area Macomb County - 50
Direction Gratiot Ave to Valleybrook Dr. East on Valleybrook, then take a right to head East on Mapleridge Dr. Take a right turn onto Westbrook Ct, headed South. Arrive at 47857 Westbrook Ct on the right/West side of the street.
Rooms
Other Rooms Shed(s)
Basement Full
Interior
Interior Features Ceiling Fans, Garage Door Opener, Generator, Hot Tub Spa, Sauna, Wood Floor, Eat-in Kitchen
Heating Forced Air, Natural Gas
Cooling Central Air
Fireplaces Number 2
Fireplaces Type Rec Room, Living
Fireplace true
Window Features Screens,Insulated Windows,Window Treatments
Appliance Dryer, Washer, Disposal, Dishwasher, Microwave, Oven, Range, Refrigerator
Laundry Gas Dryer Hookup, Laundry Room, Main Level
Exterior
Exterior Feature Fenced Back, Porch(es), Patio, Deck(s)
Garage Attached, Concrete, Driveway, Paved
Garage Spaces 2.0
Pool Outdoor/Above
Utilities Available Natural Gas Connected, High-Speed Internet Connected, Cable Connected
Waterfront No
View Y/N No
Street Surface Paved
Parking Type Attached, Concrete, Driveway, Paved
Garage Yes
Building
Lot Description Cul-De-Sac
Story 1
Sewer Public Sewer
Water Public
Architectural Style Ranch
Structure Type Vinyl Siding,Brick
New Construction No
Schools
School District L'Anse Creuse Public
Others
Tax ID 15-09-30-428-008
Acceptable Financing Cash, FHA, VA Loan, Conventional
Listing Terms Cash, FHA, VA Loan, Conventional
Read Less
GET MORE INFORMATION




