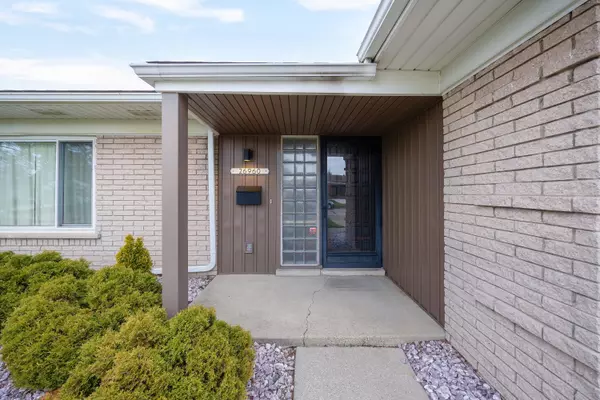For more information regarding the value of a property, please contact us for a free consultation.
26960 Sheahan Drive Dearborn Heights, MI 48127
Want to know what your home might be worth? Contact us for a FREE valuation!

Our team is ready to help you sell your home for the highest possible price ASAP
Key Details
Sold Price $381,000
Property Type Single Family Home
Sub Type Single Family Residence
Listing Status Sold
Purchase Type For Sale
Square Footage 2,105 sqft
Price per Sqft $180
Municipality Dearborn Heights City
Subdivision Dearborn Meadows
MLS Listing ID 24013251
Sold Date 04/05/24
Style Tri-Level
Bedrooms 3
Full Baths 2
Half Baths 1
Originating Board Michigan Regional Information Center (MichRIC)
Year Built 1965
Annual Tax Amount $4,221
Tax Year 2024
Lot Size 7,754 Sqft
Acres 0.18
Lot Dimensions 67 x 115
Property Description
Welcome home to this spacious brick tri-level in Dearborn Heights. Lots of room to roam with a living room, dining room, family room, half bath and kitchen all on the main floor. Family room has a natural fireplace and doorwall that leads to cement patio - great for entertaining! Upper level has a Primary en suite with WIC. Hardwood floors in hallway, stairs, and each bedroom. Walk out lower level could be transformed to a recreation area. Attached 2 car garage provides convient parking & storage! Minor exclusions
Location
State MI
County Wayne
Area Wayne County - 100
Direction Inkster north of Cherry Hill, east on Sheridan, south on Sherbourne, east on Sheahan to house.
Rooms
Basement Walk Out
Interior
Interior Features Garage Door Opener, Wood Floor
Heating Forced Air, Natural Gas
Cooling Central Air
Fireplaces Number 1
Fireplaces Type Family
Fireplace true
Window Features Replacement
Appliance Dryer, Washer, Cook Top, Refrigerator
Laundry Gas Dryer Hookup, Laundry Chute, Lower Level, Washer Hookup
Exterior
Exterior Feature Patio
Garage Attached, Concrete, Driveway
Garage Spaces 2.0
Utilities Available Natural Gas Connected, Cable Connected
Waterfront No
View Y/N No
Parking Type Attached, Concrete, Driveway
Garage Yes
Building
Story 3
Sewer Public Sewer
Water Public
Architectural Style Tri-Level
Structure Type Brick,Aluminum Siding
New Construction No
Schools
School District Crestwood
Others
Tax ID 33033040319000
Acceptable Financing Cash, FHA, VA Loan, Conventional
Listing Terms Cash, FHA, VA Loan, Conventional
Read Less
GET MORE INFORMATION




