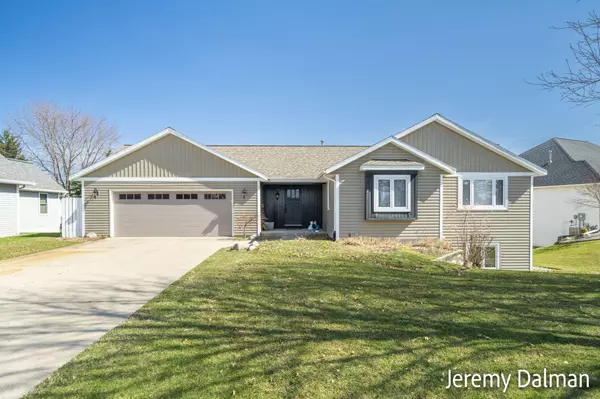For more information regarding the value of a property, please contact us for a free consultation.
3102 Crestbrooke Drive Zeeland, MI 49464
Want to know what your home might be worth? Contact us for a FREE valuation!

Our team is ready to help you sell your home for the highest possible price ASAP
Key Details
Sold Price $429,900
Property Type Single Family Home
Sub Type Single Family Residence
Listing Status Sold
Purchase Type For Sale
Square Footage 1,537 sqft
Price per Sqft $279
Municipality Holland Twp
Subdivision Regency Lake Estates
MLS Listing ID 24011945
Sold Date 04/22/24
Style Ranch
Bedrooms 3
Full Baths 2
Half Baths 1
HOA Fees $16/ann
HOA Y/N true
Originating Board Michigan Regional Information Center (MichRIC)
Year Built 1994
Annual Tax Amount $3,426
Tax Year 2023
Lot Size 10,890 Sqft
Acres 0.25
Lot Dimensions 105x132x56x126
Property Description
Beautiful 3 bedroom 2 and a half bath home located in Regency Lake estates subdivision in Zeeland. Home has an open floor plan with high ceilings. The kitchen has been completely redesigned with a large island and a coffee bar in the dining area. The downstairs has 2 bedrooms and a large walkout family room. The home has gone through a huge transformation with the last few projects to be completed by close. Outside you will see a spacious new composite decking where you can sit and enjoy the warm summer nights sipping a glass of wine or a cup of coffee listing to the birds in the morning.
Location
State MI
County Ottawa
Area Holland/Saugatuck - H
Direction Riley St. (just west of 104th Ave) to Crestbrooke Dr. South to property.
Rooms
Basement Walk Out
Interior
Interior Features Ceiling Fans, Garage Door Opener, Laminate Floor, Wood Floor, Kitchen Island, Eat-in Kitchen, Pantry
Heating Forced Air, Natural Gas, None
Cooling Central Air
Fireplaces Number 1
Fireplaces Type Living
Fireplace true
Window Features Storms,Screens,Insulated Windows,Window Treatments
Appliance Dryer, Washer, Built-In Gas Oven, Microwave, Range, Refrigerator
Laundry Laundry Room, Main Level, Washer Hookup
Exterior
Exterior Feature Porch(es), Patio, Deck(s)
Garage Attached, Paved
Garage Spaces 2.0
Utilities Available Public Water Available, Public Sewer Available, Natural Gas Available, Electric Available, Cable Available, Broadband Available, Phone Connected, Natural Gas Connected, High-Speed Internet Connected, Cable Connected
Waterfront No
View Y/N No
Street Surface Paved
Parking Type Attached, Paved
Garage Yes
Building
Story 1
Sewer Public Sewer
Water Public
Architectural Style Ranch
Structure Type Vinyl Siding
New Construction No
Schools
School District Zeeland
Others
Tax ID 70-16-14-226-008
Acceptable Financing Cash, FHA, VA Loan, MSHDA, Conventional
Listing Terms Cash, FHA, VA Loan, MSHDA, Conventional
Read Less
GET MORE INFORMATION




