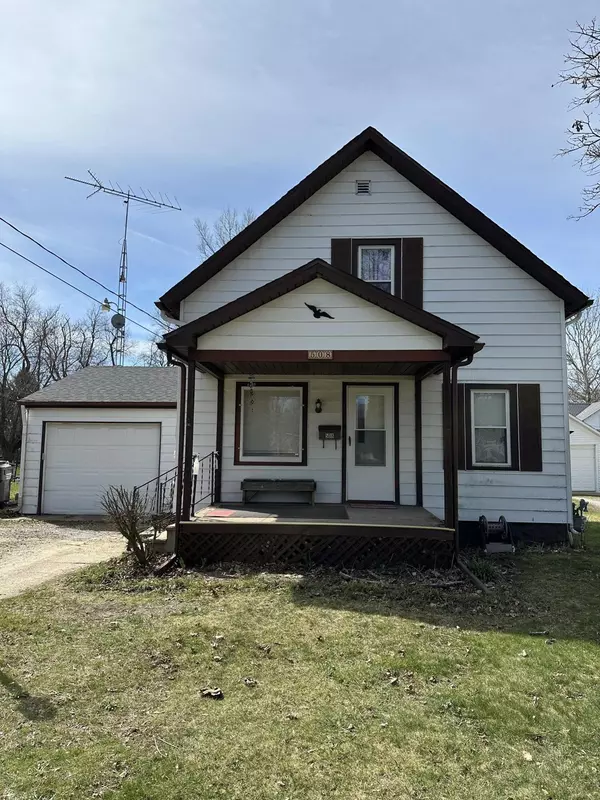For more information regarding the value of a property, please contact us for a free consultation.
508 Maumee Street Jonesville, MI 49250
Want to know what your home might be worth? Contact us for a FREE valuation!

Our team is ready to help you sell your home for the highest possible price ASAP
Key Details
Sold Price $137,000
Property Type Single Family Home
Sub Type Single Family Residence
Listing Status Sold
Purchase Type For Sale
Square Footage 1,178 sqft
Price per Sqft $116
Municipality Jonesville City
MLS Listing ID 24014110
Sold Date 04/25/24
Style Traditional
Bedrooms 2
Full Baths 1
Year Built 1920
Annual Tax Amount $1,733
Tax Year 2023
Lot Size 9,148 Sqft
Acres 0.21
Lot Dimensions 55x159
Property Sub-Type Single Family Residence
Property Description
Be delightfully surprised at the amount of space in this two-story home. Conveniently located in city of Jonesville, this two, potentially three-bedroom home is just a block from the school. As you enter through the front door, you will find two rooms of your choice: a charming sitting room, an additional bedroom, or possibly an office. Then, as you go through the dining room and kitchen, you will discover a large family room with a bay window and complimented with tons of natural light. This room connects you to the 3 season room and takes you directly to the backyard, where you will find a shed for extra storage. This company makes no warranty or representations about the contents of this data. It is the responsibility of the parties looking at the property for accuracy.
Location
State MI
County Hillsdale
Area Hillsdale County - X
Direction US 12 to Maumee St and south
Rooms
Basement Michigan Basement
Interior
Interior Features Ceiling Fan(s), Water Softener/Owned
Heating Forced Air
Cooling Central Air
Fireplace false
Window Features Replacement,Bay/Bow
Appliance Refrigerator, Range, Microwave, Disposal, Dishwasher
Laundry Main Level, Sink
Exterior
Exterior Feature Fenced Back, Porch(es)
Parking Features Attached
Garage Spaces 1.0
Utilities Available Phone Available, Natural Gas Available, Electricity Available, Cable Available, Natural Gas Connected, Public Water, Public Sewer
View Y/N No
Street Surface Paved
Garage Yes
Building
Lot Description Level
Story 2
Sewer Public Sewer
Water Public
Architectural Style Traditional
Structure Type Vinyl Siding
New Construction No
Schools
Elementary Schools Williams Elementary School
Middle Schools Jonesville Middle School
High Schools Jonesville High School
School District Jonesville
Others
Tax ID 30-21-065-012-007
Acceptable Financing Cash, FHA, VA Loan, Conventional
Listing Terms Cash, FHA, VA Loan, Conventional
Read Less



