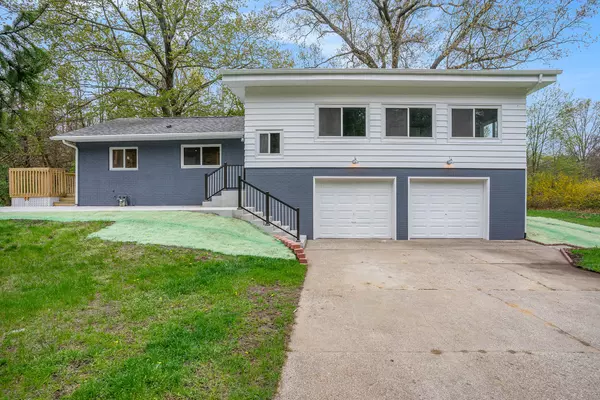For more information regarding the value of a property, please contact us for a free consultation.
2331 Judson Road Spring Lake, MI 49456
Want to know what your home might be worth? Contact us for a FREE valuation!

Our team is ready to help you sell your home for the highest possible price ASAP
Key Details
Sold Price $323,000
Property Type Single Family Home
Sub Type Single Family Residence
Listing Status Sold
Purchase Type For Sale
Square Footage 1,585 sqft
Price per Sqft $203
Municipality Fruitport Twp
MLS Listing ID 23144594
Sold Date 04/29/24
Style Bi-Level
Bedrooms 3
Full Baths 1
Half Baths 1
Year Built 1950
Annual Tax Amount $6,328
Tax Year 2023
Lot Size 1.190 Acres
Acres 1.19
Lot Dimensions 154.25 x 242.23 x 214.03 x 396
Property Sub-Type Single Family Residence
Property Description
Experience the epitome of comfortable living at 2331 Judson Rd in Springlake. A meticulously updated 3-bedroom, 1 1/2 bath residence nestled in a welcoming neighborhood. This charming gem offers exceptional value and a larger-than-life living experience.
Situated on over 1.19 acres
of wooded bliss, the property presents a private haven with a backyard adorned by mature trees, creating a serene atmosphere. Conveniently located, it's just a short drive to parks, schools, and provides easy access to the highway connecting Grand Haven and Muskegon. The proximity to Lake Mall, restaurants, and Hackley Hospital enhances the allure of this fantastic locale.
Call for private tour @616-836-7777.
Location
State MI
County Muskegon
Area Muskegon County - M
Direction Take Exit 105 for Van Wagoner Rd from US-31 N, turn right onto Van Wagoner Rd then left onto 168th Ave, 2.3 miles then left onto Judson Rd. 2nd house on the left.
Rooms
Basement Partial, Walk-Out Access
Interior
Interior Features Garage Door Opener, Laminate Floor, Eat-in Kitchen, Pantry
Heating Forced Air
Fireplace false
Window Features Storms,Replacement,Garden Window(s),Window Treatments
Appliance Refrigerator, Range, Oven, Microwave, Dishwasher
Laundry Electric Dryer Hookup, Laundry Room, Main Level, Washer Hookup
Exterior
Exterior Feature Patio, Deck(s)
Parking Features Attached
Garage Spaces 2.0
Utilities Available Natural Gas Available, Electricity Available, Natural Gas Connected, Public Water
View Y/N No
Street Surface Paved
Garage Yes
Building
Lot Description Wooded, Ravine
Story 2
Sewer Septic Tank
Water Public
Architectural Style Bi-Level
Structure Type Brick,Vinyl Siding
New Construction No
Schools
Elementary Schools Edgewood Elementary School
Middle Schools Fruitport Middle School
High Schools Fruitport High School
School District Fruitport
Others
Tax ID 15-134-400-0016-00
Acceptable Financing Cash, FHA, Conventional
Listing Terms Cash, FHA, Conventional
Read Less



