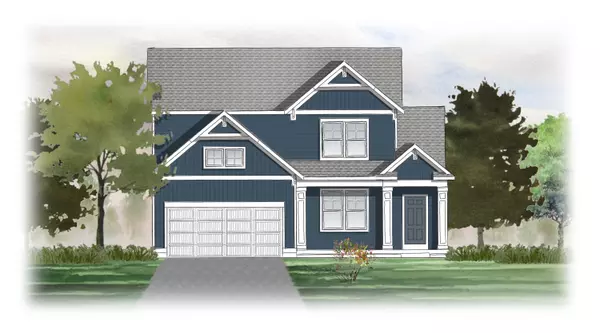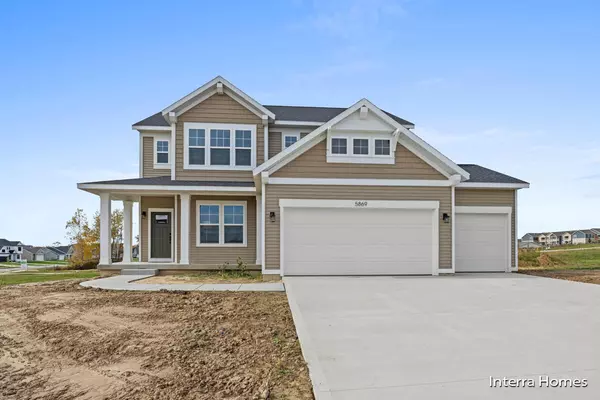For more information regarding the value of a property, please contact us for a free consultation.
5832 Looking Glass SW Drive Wyoming, MI 49418
Want to know what your home might be worth? Contact us for a FREE valuation!

Our team is ready to help you sell your home for the highest possible price ASAP
Key Details
Sold Price $450,775
Property Type Single Family Home
Sub Type Single Family Residence
Listing Status Sold
Purchase Type For Sale
Square Footage 2,049 sqft
Price per Sqft $219
Municipality City of Wyoming
Subdivision Interra Homes - The Reserve
MLS Listing ID 24006018
Sold Date 04/17/24
Style Traditional
Bedrooms 4
Full Baths 2
Half Baths 1
HOA Fees $7/ann
HOA Y/N false
Year Built 2023
Annual Tax Amount $60
Tax Year 2023
Lot Size 8,407 Sqft
Acres 0.19
Lot Dimensions 48.58 x 172.72
Property Sub-Type Single Family Residence
Property Description
Under Construction with a Builder Inventive! Up to $5,000 towards buyer closing costs, pre paids or Interest Rate buy down. New build at The Reserve! Interra Homes presents the ''Ashton'' plan. Four bedroom 2.5 baths, with a flex room/office/den on main floor. Laminate flooring throughout. Gourmet kitchen w/ tile backsplash, quartz counter tops & appliances included. Spacious pantry. Bench with hooks in mudroom. Upstairs master suite is complete with a large walk-in closet, double bowl vanity and shower door. Walk-out basement. Three car garage. Poured concrete patio. Great location in the Grandville School District. Minutes from Rivertown Mall, grocery, dining, entertainment and M-6 expressway. Photos from a different completed home. Late April is the estimated completion.
Location
State MI
County Kent
Area Grand Rapids - G
Direction M-6 to Wilson Ave Exit. North on Wilson to Reserve Drive. East on Reserve to Looking Glass. North on Looking Glass to property. Not completed.
Rooms
Basement Full
Interior
Interior Features Garage Door Opener, Laminate Floor, Kitchen Island, Pantry
Heating Forced Air
Cooling Central Air
Fireplace false
Window Features Screens,Insulated Windows
Appliance Refrigerator, Range, Disposal, Dishwasher
Laundry Upper Level
Exterior
Exterior Feature Porch(es), Patio
Garage Spaces 3.0
Utilities Available Natural Gas Connected, Cable Connected
Amenities Available Clubhouse, Tennis Court(s), Trail(s)
View Y/N No
Street Surface Paved
Garage Yes
Building
Lot Description Corner Lot
Story 2
Sewer Public Sewer
Water Public
Architectural Style Traditional
Structure Type Vinyl Siding
New Construction Yes
Schools
School District Grandville
Others
HOA Fee Include None
Tax ID 41-17-32-451-023
Acceptable Financing Cash, FHA, Conventional
Listing Terms Cash, FHA, Conventional
Read Less



