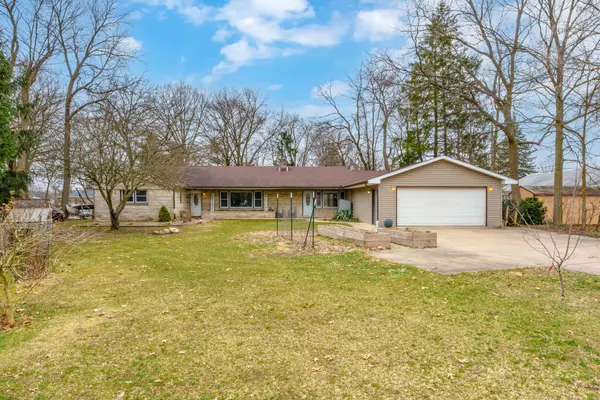For more information regarding the value of a property, please contact us for a free consultation.
2019 Heather Lane Kalamazoo, MI 49048
Want to know what your home might be worth? Contact us for a FREE valuation!

Our team is ready to help you sell your home for the highest possible price ASAP
Key Details
Sold Price $305,000
Property Type Single Family Home
Sub Type Single Family Residence
Listing Status Sold
Purchase Type For Sale
Square Footage 3,319 sqft
Price per Sqft $91
Municipality Kalamazoo Twp
MLS Listing ID 24011510
Sold Date 05/02/24
Style Ranch
Bedrooms 5
Full Baths 4
Year Built 1954
Annual Tax Amount $3,992
Tax Year 2024
Lot Size 0.454 Acres
Acres 0.45
Lot Dimensions 96.54x204.68
Property Sub-Type Single Family Residence
Property Description
Great opportunity exists with this expansive home (inclusive of handicap accessibility features) that has added living quarters for either continuation of rooms for a large family; a mother-in-law apartment; or student apartment. Enter the main section of the home through either the front door or the 2 car tandem style garage that allows for 4 cars and has a wheelchair entrance ramp. The main entrance measures 12x25 and serves as a great multi purpose room with door (and doggie door) to the back yard and window seat overlooking the back yard. The adjoining 4 season porch is currently being used as the play room. Off to the other side, take the stairs to the basement or enter the first kitchen. The kitchen includes the refrigerator, smooth top range, built-in oven, and dishwasher. Adjoining is the first dining room(currently used as office space) and living room with wood burning fireplace. Both rooms have hardwood floors. Heading down the hall, the first full bath is a $26,000 custom redo for handicap setup. Inclusive of pocket door, fully tiled with grab bars, toilet, and a changing table that can fold up to allow shower space with proper drainage, and curtain. The sink is wheelchair accessible. Continuing down this side of the home there are three bedrooms with hardwood floors . One bedroom has its own bath that has been redone inclusive of a beautifully tiled walk-in shower. There is an additional room that is being used as a walk-in storage closet with a regular closet across from it and a door leading to the side yard. In the newer addition is the second Living area, Dining room, and Kitchen with Reverse osmosis system. There are also two additional bedrooms with one being the primary and its 11x12 bathroom as well as the laundry location. The second bedroom is being used as the craft room and there is another full bath. What was previously an enclosed deck area, is now a totally redone 13x18 room used as a salon with its own separate entrance from the back yard that includes an added wood facia for a future deck. The basement is a large recreation room with fireplace and a number of additional rooms off from it. There is the furnace room; a 10x14 finished room; a 10x14 cedar closet with pine shelving being used as a pantry; a large unfinished storage room; and the spot where the laundry use to be. Outside is the 20x20 shed with buried electric to it. The backyard is fenced in with chain-link on one side and white privacy fence along the rest. Play structure, fire pit, cement driveway, and raised garden area will also be seen. There are 2 water heaters connected by a loop so water won't run out and is on one meter. Hi speed internet; generator; new sump pump; 4 replacement doors; water softener for the whole house; and here is where I stop. You've got to see it to understand all the options that are here for you.
Location
State MI
County Kalamazoo
Area Greater Kalamazoo - K
Direction From Sprinkle Rd: West on Gull; South on Heather.
Rooms
Other Rooms Shed(s)
Basement Crawl Space, Full
Interior
Interior Features Air Cleaner, Attic Fan, Garage Door Opener, Generator, Laminate Floor, Water Softener/Owned, Wood Floor
Heating Forced Air, Radiant, Other
Cooling Central Air
Fireplaces Number 2
Fireplaces Type Living Room, Recreation Room, Wood Burning
Fireplace true
Window Features Screens,Insulated Windows,Window Treatments
Appliance Refrigerator, Range, Oven, Microwave, Dishwasher, Cooktop, Built-In Electric Oven
Laundry Main Level, Sink
Exterior
Exterior Feature Fenced Back, Play Equipment, Porch(es), Patio
Parking Features Tandem, Attached
Garage Spaces 2.0
Utilities Available Natural Gas Available, Electricity Available, Cable Available, Natural Gas Connected, Cable Connected, Public Water, Public Sewer, Broadband, High-Speed Internet
View Y/N No
Street Surface Paved
Handicap Access Rocker Light Switches, 36 Inch Entrance Door, 36' or + Hallway, 42 in or + Hallway, Accessible Bath Sink, Accessible Mn Flr Bedroom, Accessible Mn Flr Full Bath, Grab Bar Mn Flr Bath, Lever Door Handles, Low Threshold Shower, Accessible Entrance
Garage Yes
Building
Lot Description Cul-De-Sac
Story 1
Sewer Public Sewer
Water Public
Architectural Style Ranch
Structure Type Stone,Vinyl Siding
New Construction No
Schools
School District Comstock
Others
Tax ID 390612170170
Acceptable Financing Cash, Conventional
Listing Terms Cash, Conventional
Read Less



