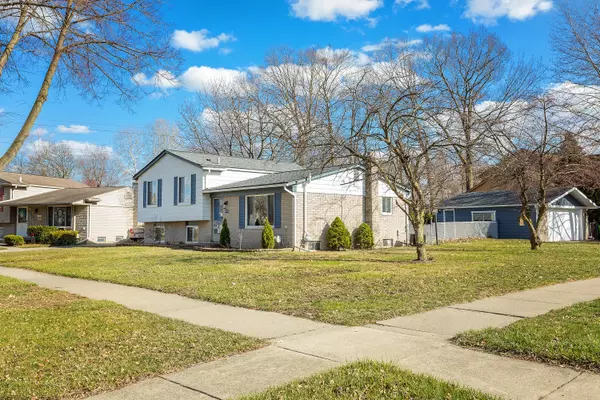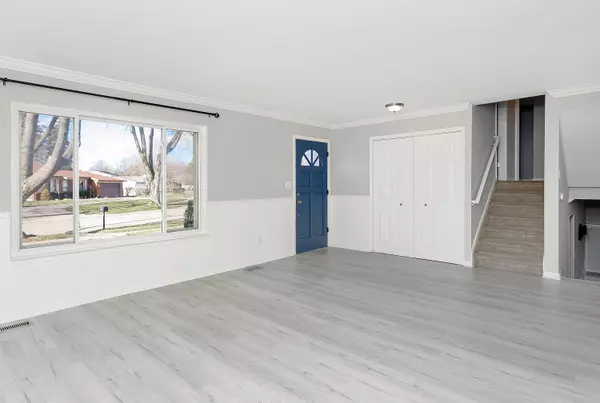For more information regarding the value of a property, please contact us for a free consultation.
41312 N Central Drive Sterling Heights, MI 48313
Want to know what your home might be worth? Contact us for a FREE valuation!

Our team is ready to help you sell your home for the highest possible price ASAP
Key Details
Sold Price $335,000
Property Type Single Family Home
Sub Type Single Family Residence
Listing Status Sold
Purchase Type For Sale
Square Footage 1,135 sqft
Price per Sqft $295
Municipality Sterling Heights City
Subdivision University Estates # 02
MLS Listing ID 24015264
Sold Date 05/03/24
Style Quad Level
Bedrooms 4
Full Baths 2
Originating Board Michigan Regional Information Center (MichRIC)
Year Built 1972
Annual Tax Amount $4,789
Tax Year 2023
Lot Size 10,890 Sqft
Acres 0.25
Lot Dimensions 87x125
Property Description
MULTIPLE OFFERS RECEIVED, ALL OFFERS DUE BY MONDAY, APRIL 8 AT 10:00 AM. Welcome to your updated oasis in the heart of the desirable University Estate subdivision of Sterling Heights! This stunning quad-level home boasts 4 bedrooms and 2 full bathrooms, offering a perfect blend of style, comfort, and functionality.
Step inside and be greeted by an inviting living space, illuminated by natural light cascading through the windows, creating a warm and welcoming ambiance. The modern kitchen features quartz countertops, stainless steel appliances, and ample cabinetry.
Relax and unwind in the spacious bedrooms, each offering ample closet space and plush carpeting for added comfort. The bathrooms have been tastefully updated, offering a serene retreat after a long day
Location
State MI
County Macomb
Area Macomb County - 50
Direction North on Schoenheer, turn east on Hilsdale Dr, turn right on N Central
Rooms
Basement Full
Interior
Interior Features Garage Door Opener, Eat-in Kitchen
Heating Forced Air, Natural Gas
Cooling Central Air
Fireplaces Number 1
Fireplaces Type Family
Fireplace true
Window Features Screens,Insulated Windows
Appliance Dryer, Washer, Disposal, Dishwasher, Microwave, Oven, Refrigerator
Laundry In Basement, Sink
Exterior
Exterior Feature Fenced Back, Porch(es), Patio
Garage Concrete, Driveway
Garage Spaces 2.0
Utilities Available Phone Available, Public Water Available, Public Sewer Available, Natural Gas Available, Electric Available, Cable Available, Broadband Available, Natural Gas Connected, High-Speed Internet Connected, Cable Connected
Waterfront No
View Y/N No
Street Surface Paved
Parking Type Concrete, Driveway
Garage Yes
Building
Story 4
Sewer Public Sewer
Water Public
Architectural Style Quad Level
Structure Type Brick,Aluminum Siding
New Construction No
Schools
School District Utica
Others
Tax ID 10-10-12-353-001
Acceptable Financing Cash, FHA, VA Loan, Conventional
Listing Terms Cash, FHA, VA Loan, Conventional
Read Less
GET MORE INFORMATION




