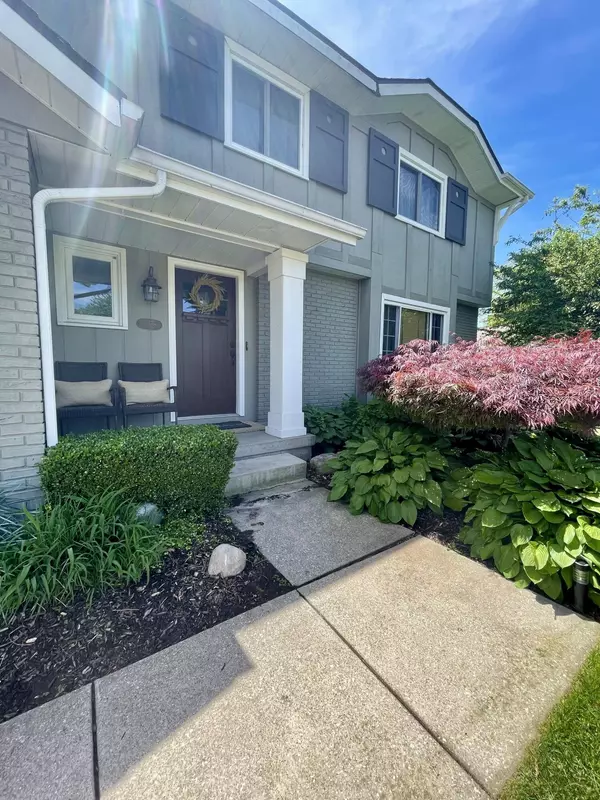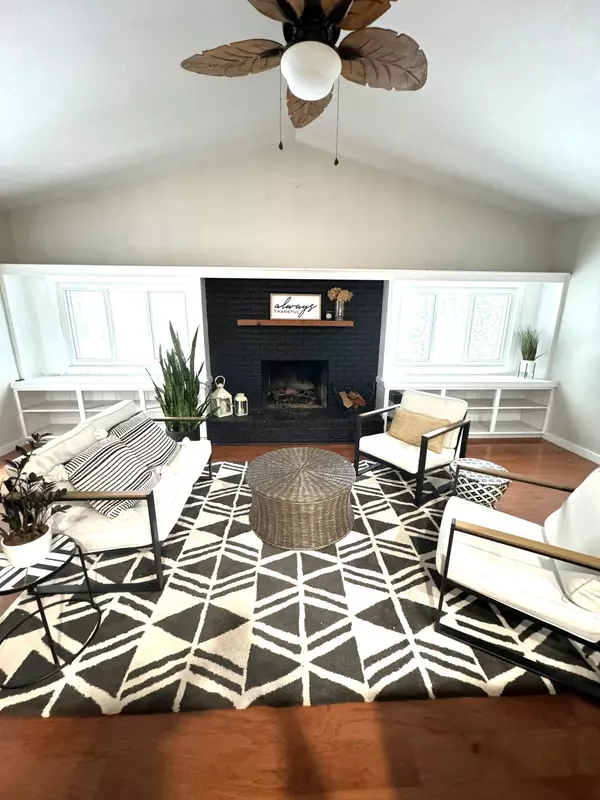For more information regarding the value of a property, please contact us for a free consultation.
3358 Cheyenne SW Drive Grandville, MI 49418
Want to know what your home might be worth? Contact us for a FREE valuation!

Our team is ready to help you sell your home for the highest possible price ASAP
Key Details
Sold Price $379,000
Property Type Single Family Home
Sub Type Single Family Residence
Listing Status Sold
Purchase Type For Sale
Square Footage 1,748 sqft
Price per Sqft $216
Municipality Grandville City
MLS Listing ID 24013790
Sold Date 05/02/24
Style Traditional
Bedrooms 3
Full Baths 3
HOA Y/N true
Year Built 1979
Annual Tax Amount $5,121
Tax Year 2023
Lot Size 9,148 Sqft
Acres 0.21
Lot Dimensions 74x125
Property Sub-Type Single Family Residence
Property Description
Welcome to your dream home! This stunning property offers an array of features that will make you fall in love at first sight. Located in a desirable neighborhood and top-notch Grandville school district, this home is perfect for those seeking comfort, style, and relaxation. This home boasts 3 bedrooms, a finished basement and 3 bathrooms including an updated bathroom off the primary bedroom providing ample space. Each bathroom features sleek fixtures and a contemporary design for a modern look. This home also has an attached two stall garage. It offers plenty of space for your vehicles and additional storage. The living room is the heart of this home, offering a picturesque view of the in-ground pool, newer hot tub, and patio. Relax and entertain in style.
Location
State MI
County Kent
Area Grand Rapids - G
Direction From 28th/Ivanrest - head south on Ivanrest to 40th, right on Piute and right on Cheyenne Dr SW to 3358 Cheyenne Dr SW Grandville, MI 49418
Rooms
Basement Michigan Basement
Interior
Interior Features Ceiling Fan(s), Hot Tub Spa, Humidifier
Heating Forced Air
Cooling Central Air
Fireplaces Number 1
Fireplaces Type Gas Log, Living Room
Fireplace true
Appliance Washer, Refrigerator, Range, Oven, Microwave, Dryer, Disposal, Dishwasher
Laundry None
Exterior
Exterior Feature Fenced Back, Patio, Deck(s)
Parking Features Attached
Garage Spaces 2.0
Pool Indoor
Utilities Available Cable Connected
Amenities Available Pets Allowed
View Y/N No
Street Surface Paved
Garage Yes
Building
Story 2
Sewer Septic Tank
Water Public
Architectural Style Traditional
Structure Type Brick,Vinyl Siding,Wood Siding
New Construction No
Schools
School District Grandville
Others
Tax ID 411720242002
Acceptable Financing Cash, Conventional
Listing Terms Cash, Conventional
Read Less



