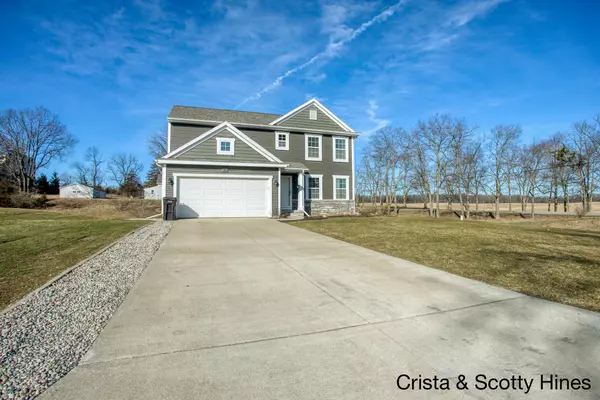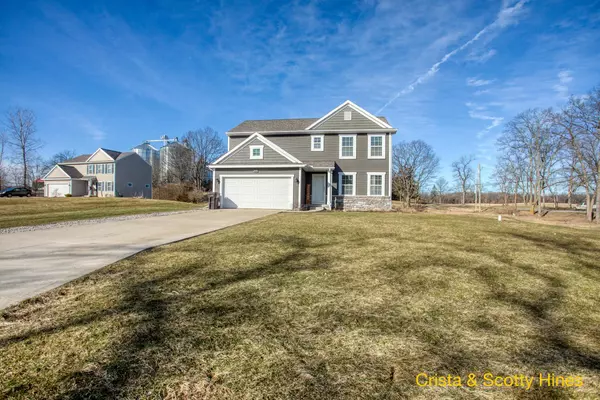For more information regarding the value of a property, please contact us for a free consultation.
1475 Crystal Way Court Middleville, MI 49333
Want to know what your home might be worth? Contact us for a FREE valuation!

Our team is ready to help you sell your home for the highest possible price ASAP
Key Details
Sold Price $375,000
Property Type Single Family Home
Sub Type Single Family Residence
Listing Status Sold
Purchase Type For Sale
Square Footage 1,861 sqft
Price per Sqft $201
Municipality Yankee Springs Twp
MLS Listing ID 24019810
Sold Date 05/29/24
Style Contemporary
Bedrooms 4
Full Baths 2
Half Baths 1
Year Built 2015
Annual Tax Amount $4,309
Tax Year 2023
Lot Size 1.040 Acres
Acres 1.04
Lot Dimensions 190 x 223 x 188 x 249
Property Sub-Type Single Family Residence
Property Description
Just over an acre of land and nicely appointed 2-story home, conveniently located south of Middleville and north of Yankee Springs and Gun Lake. Only 20 minutes to M-6 and about half an hour to downtown GR, you can enjoy the privacy and freedom of living outside of the city without sacrificing the conveniences when you want them. Four bedrooms, 3 bathrooms and room to finish additional square footage exactly how you want. Beautiful kitchen space includes an island, granite counters, designer cabinets, pantry, stainless steel appliances, glass tile backsplash, garden window, dining area and slider to deck and backyard. Mudroom and main floor laundry are a big plus! Upstairs houses 4 bedrooms, including primary BR with ensuite bath and walk-in closet Home built to Energy Smart standards.
Location
State MI
County Barry
Area Grand Rapids - G
Direction N. Middleville Rd / M-37 to Crystal Way Ct.; home is on west side of street
Rooms
Other Rooms Shed(s)
Basement Daylight, Full
Interior
Interior Features Ceiling Fan(s), Garage Door Opener, Water Softener/Rented, Kitchen Island, Pantry
Heating Forced Air
Cooling Central Air
Fireplace false
Window Features Window Treatments
Appliance Washer, Refrigerator, Range, Microwave, Dryer, Dishwasher
Laundry Laundry Room, Main Level
Exterior
Exterior Feature Deck(s)
Parking Features Attached
Garage Spaces 2.0
Utilities Available Natural Gas Available, Electricity Available, Cable Available, Natural Gas Connected
View Y/N No
Street Surface Paved
Garage Yes
Building
Lot Description Corner Lot
Story 2
Sewer Septic Tank
Water Well
Architectural Style Contemporary
Structure Type Vinyl Siding
New Construction No
Schools
School District Thornapple Kellogg
Others
Tax ID 16-350-001-00
Acceptable Financing Cash, FHA, VA Loan, Rural Development, Conventional
Listing Terms Cash, FHA, VA Loan, Rural Development, Conventional
Read Less



