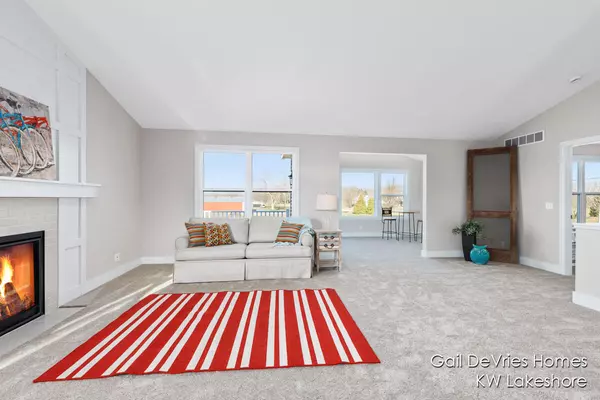For more information regarding the value of a property, please contact us for a free consultation.
3494 S Riverwalk Drive #4 Hamilton, MI 49419
Want to know what your home might be worth? Contact us for a FREE valuation!

Our team is ready to help you sell your home for the highest possible price ASAP
Key Details
Sold Price $368,900
Property Type Condo
Sub Type Condominium
Listing Status Sold
Purchase Type For Sale
Square Footage 1,514 sqft
Price per Sqft $243
Municipality Heath Twp
Subdivision Riverwalk Meadows Condo
MLS Listing ID 24011832
Sold Date 06/21/24
Style Ranch
Bedrooms 2
Full Baths 1
Half Baths 1
HOA Fees $225/mo
HOA Y/N true
Originating Board Michigan Regional Information Center (MichRIC)
Year Built 2024
Annual Tax Amount $98
Tax Year 2023
Property Description
Welcome home to 3494 S Riverwalk Dr. Located in the heart of Hamilton MI you will find this beautiful condo. Imagine yourself entertaining on the deck overlooking the meadow or in your well appointed living room with a gas fireplace. This condo is well equipped with a beautiful 4 season room, 2 bedrooms, 1.5 bathrooms and a spacious kitchen with stainless steel appliances and a functional island. Road will be resurfaced as soon as weather allows.
Location
State MI
County Allegan
Area Holland/Saugatuck - H
Direction M-40 to 135th Ave, turn east to S Riverwalk Dr, turn south to address.
Rooms
Basement Walk Out, Full
Interior
Interior Features Ceiling Fans, Garage Door Opener, Humidifier, Laminate Floor, Kitchen Island, Pantry
Heating Forced Air
Cooling Central Air
Fireplaces Number 1
Fireplaces Type Living
Fireplace true
Window Features Screens,Insulated Windows
Appliance Dishwasher, Microwave, Range, Refrigerator
Laundry Electric Dryer Hookup, Gas Dryer Hookup, Laundry Room, Main Level, Washer Hookup
Exterior
Exterior Feature Porch(es), Patio, Deck(s)
Garage Attached
Garage Spaces 2.0
Utilities Available Storm Sewer, Natural Gas Available, Electricity Available, Broadband, Natural Gas Connected
Amenities Available Pets Allowed
Waterfront No
Waterfront Description Pond
View Y/N No
Street Surface Paved
Parking Type Attached
Garage Yes
Building
Story 1
Sewer Septic System
Water Well
Architectural Style Ranch
Structure Type Vinyl Siding
New Construction Yes
Schools
School District Hamilton
Others
HOA Fee Include Trash,Snow Removal,Lawn/Yard Care
Tax ID 0922000400
Acceptable Financing Cash, Conventional
Listing Terms Cash, Conventional
Read Less
GET MORE INFORMATION




