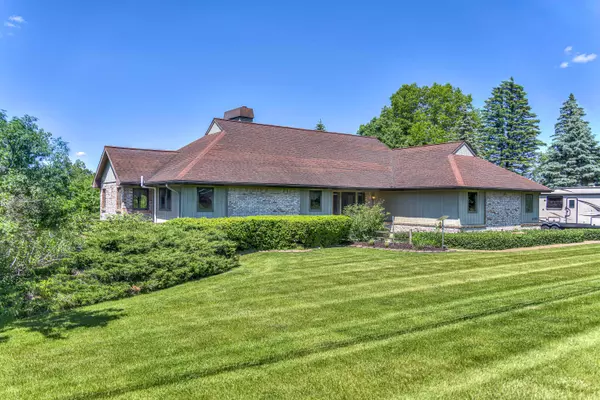For more information regarding the value of a property, please contact us for a free consultation.
10738 County Farm Road Parma, MI 49269
Want to know what your home might be worth? Contact us for a FREE valuation!

Our team is ready to help you sell your home for the highest possible price ASAP
Key Details
Sold Price $525,000
Property Type Single Family Home
Sub Type Single Family Residence
Listing Status Sold
Purchase Type For Sale
Square Footage 1,894 sqft
Price per Sqft $277
Municipality Sandstone Twp
MLS Listing ID 24026049
Sold Date 06/26/24
Style Ranch
Bedrooms 4
Full Baths 3
Originating Board Michigan Regional Information Center (MichRIC)
Year Built 1990
Annual Tax Amount $6,568
Tax Year 2024
Lot Size 8.210 Acres
Acres 8.21
Lot Dimensions 690X350X820X430X290X340
Property Description
Situated on 8.2 beautiful acres in the Western School District, this custom-built 4BR/3BA home offers a multi-level deck, patio, inground pool, large pond stocked with koi and perch, and an artesian well. Features include an attached 2.5 car garage with EV charger, a two-story workshop with screened porch and garage, a spacious foyer, living room with gas fireplace, dining room, large kitchen with eating area, snack bar, and walk-in pantry. The primary bedroom boasts a private bath and walk-in closet. The fully finished lower level has a walkout to the pool, wet bar, and entertainment center. Updates: new roof by 06/16/2024, new septic/drainfield 2020, new water heater 2023, new pool pump 2023, and more. This private oasis is a short drive to Jackson, Marshall, Battle Creek, or Lansing!
Location
State MI
County Jackson
Area Jackson County - Jx
Direction Between N Parma Rd and Muma Rd
Rooms
Other Rooms Second Garage
Basement Walk Out, Full
Interior
Interior Features Ceiling Fans, Ceramic Floor, Garage Door Opener, Laminate Floor, Security System, Water Softener/Owned, Wet Bar, Pantry
Heating Forced Air
Cooling Central Air
Fireplaces Number 2
Fireplaces Type Family, Gas Log, Living
Fireplace true
Window Features Window Treatments
Appliance Dryer, Washer, Disposal, Dishwasher, Freezer, Range, Refrigerator
Laundry In Basement, Laundry Room
Exterior
Exterior Feature Scrn Porch, Patio, Deck(s)
Garage Detached, Attached
Garage Spaces 2.0
Pool Outdoor/Inground
Utilities Available Natural Gas Connected
Waterfront No
Waterfront Description Pond
View Y/N No
Street Surface Paved
Parking Type Detached, Attached
Garage Yes
Building
Story 1
Sewer Septic System
Water Well
Architectural Style Ranch
Structure Type Brick,Wood Siding
New Construction No
Schools
School District Western
Others
Tax ID 000-07-30-126-001-01
Acceptable Financing Cash, FHA, VA Loan, Conventional
Listing Terms Cash, FHA, VA Loan, Conventional
Read Less
GET MORE INFORMATION




