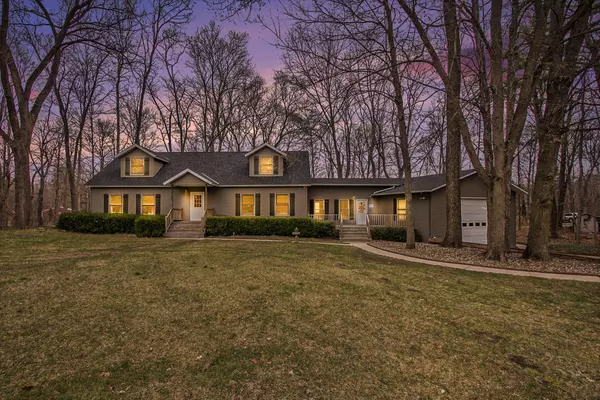For more information regarding the value of a property, please contact us for a free consultation.
921 Black River Road Bangor, MI 49013
Want to know what your home might be worth? Contact us for a FREE valuation!

Our team is ready to help you sell your home for the highest possible price ASAP
Key Details
Sold Price $363,000
Property Type Single Family Home
Sub Type Single Family Residence
Listing Status Sold
Purchase Type For Sale
Square Footage 2,206 sqft
Price per Sqft $164
Municipality Bangor City
MLS Listing ID 24013867
Sold Date 06/26/24
Style Cape Cod
Bedrooms 3
Full Baths 3
Year Built 2004
Annual Tax Amount $3,262
Tax Year 2023
Lot Size 1.360 Acres
Acres 1.36
Lot Dimensions 207x339x213x306
Property Sub-Type Single Family Residence
Property Description
This stunning Cape Cod style home is nestled on a large lot with an additional wooded lot boarding the Black River. Entering two ways, one off the main highway or off the side road, this property offers a blend of luxury, functionality, and natural beauty. As you approach, you are greeted with a beautiful canvas for flower gardens, landscaping, mature trees, as well as, a long circle driveway, plenty of parking and beautiful brick pavers lining the home. The backyard features another driveway, two large outbuildings, and the attached 4 or 5 car garage with ingress/egress RV overhead doors. A picturesque breezeway welcomes you with a large beautiful tree trunk inside, that is waiting for your creativity. Solid Pine plank hardwood floors are throughout the home. A gourmet kitchen with a granite island and maple cabinets, make it ideal for culinary chefs or entertaining guests. The primary bedroom features a large walk-in closet, a lighted built-in shelf, en suite bathroom with jetted tub and a unique antique sink. The lower level beckons with multipurpose rooms adaptable to your lifestyle, whether it's a mother-in-law suite, home office, or additional bedrooms, complemented by a separate entrance for added convenience and privacy. Unwind in the inviting three-season room, boasting with tile floors and panoramic views of the expansive lot. The upper level offers the potential for two additional bedrooms and a bathroom, making the possibilities for customization endless in this captivating home. Embrace the essence of refined living, where every detail reflects a harmonious blend of luxury and natural splendor. Close to the downtown and school. This one is truly one of a kind! A gourmet kitchen with a granite island and maple cabinets, make it ideal for culinary chefs or entertaining guests. The primary bedroom features a large walk-in closet, a lighted built-in shelf, en suite bathroom with jetted tub and a unique antique sink. The lower level beckons with multipurpose rooms adaptable to your lifestyle, whether it's a mother-in-law suite, home office, or additional bedrooms, complemented by a separate entrance for added convenience and privacy. Unwind in the inviting three-season room, boasting with tile floors and panoramic views of the expansive lot. The upper level offers the potential for two additional bedrooms and a bathroom, making the possibilities for customization endless in this captivating home. Embrace the essence of refined living, where every detail reflects a harmonious blend of luxury and natural splendor. Close to the downtown and school. This one is truly one of a kind!
Location
State MI
County Van Buren
Area Southwestern Michigan - S
Direction GPS takes you to Black River Road entrance. You will need to enter the property on the south side of the house with the circle driveway off of M43/W Monroe St
Body of Water Black River
Rooms
Basement Daylight, Full
Interior
Interior Features Ceiling Fan(s), Generator, Humidifier, Security System, Water Softener/Owned, Whirlpool Tub, Wood Floor, Kitchen Island, Eat-in Kitchen
Heating Forced Air
Cooling Central Air
Fireplace false
Window Features Storms,Screens,Bay/Bow,Garden Window(s),Window Treatments
Appliance Washer, Refrigerator, Range, Oven, Microwave, Dryer, Dishwasher
Laundry In Kitchen, Laundry Room, Main Level, Sink
Exterior
Exterior Feature Porch(es), Patio, Deck(s), 3 Season Room
Parking Features Attached
Garage Spaces 5.0
Utilities Available Phone Available, Natural Gas Available, Electricity Available, Natural Gas Connected, Public Water, Public Sewer, Broadband, High-Speed Internet
Waterfront Description River
View Y/N No
Street Surface Paved
Handicap Access 36' or + Hallway, Accessible Bath Sink, Accessible Mn Flr Bedroom, Accessible Mn Flr Full Bath, Covered Entrance, Grab Bar Mn Flr Bath
Garage Yes
Building
Lot Description Recreational, Sidewalk, Wooded
Story 2
Sewer Septic Tank
Water Public
Architectural Style Cape Cod
Structure Type Vinyl Siding
New Construction No
Schools
School District Bangor
Others
Tax ID 80-54-801-032-00
Acceptable Financing Cash, FHA, VA Loan, Conventional
Listing Terms Cash, FHA, VA Loan, Conventional
Read Less



