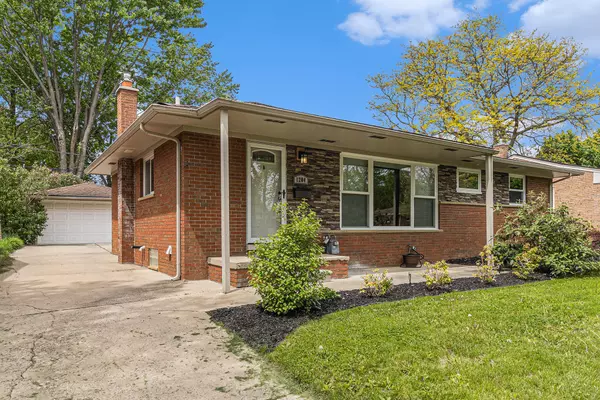For more information regarding the value of a property, please contact us for a free consultation.
1204 Arella Boulevard Ann Arbor, MI 48103
Want to know what your home might be worth? Contact us for a FREE valuation!

Our team is ready to help you sell your home for the highest possible price ASAP
Key Details
Sold Price $440,000
Property Type Single Family Home
Sub Type Single Family Residence
Listing Status Sold
Purchase Type For Sale
Square Footage 1,080 sqft
Price per Sqft $407
Municipality Ann Arbor
MLS Listing ID 24022798
Sold Date 06/21/24
Style Ranch
Bedrooms 3
Full Baths 1
Half Baths 1
Year Built 1958
Annual Tax Amount $5,582
Tax Year 2024
Lot Size 6,534 Sqft
Acres 0.15
Lot Dimensions 60 x 111
Property Sub-Type Single Family Residence
Property Description
Walk or bike to schools, parks, the Big House, and more from this eye-catching brick ranch on Ann Arbor's west side! The updates have already started, but there are still opportunities for you to make your mark and build equity over time. Enjoy the morning sun in the living room through the expansive picture window. Next door, the efficient kitchen provides plenty of storage space and stainless-steel appliances with a sizable dining area adjacent. There are three generous bedrooms on the main level that share full and half bathrooms, both of which were recently remodeled. Much of the entry level enjoys warm wood flooring, and there are newer windows throughout. The huge full basement is ready for your finishing ideas - it is currently used for laundry and storage but could be so much more and includes a 2020 Ever-Dry system with transferable warranty! Outside, the stunning fenced backyard is your urban oasis with an enormous patio, raised garden beds, low-maintenance perennial plants, and all the peace and privacy you could want. Convenient to west-side dining and shopping with easy access to I-94 and multiple bus lines nearby. Schedule your showing today!
Location
State MI
County Washtenaw
Area Ann Arbor/Washtenaw - A
Direction Pauline or W. Stadium to West Side of Arella
Rooms
Basement Full
Interior
Interior Features Garage Door Opener, Wood Floor
Heating Forced Air
Cooling SEER 13 or Greater, Central Air, ENERGY STAR Qualified Equipment
Fireplace false
Window Features Replacement,Insulated Windows,Window Treatments
Appliance Washer, Refrigerator, Range, Oven, Microwave, Dryer, Dishwasher
Laundry In Basement
Exterior
Exterior Feature Fenced Back, Patio
Parking Features Detached
Garage Spaces 2.0
Utilities Available Natural Gas Connected
View Y/N No
Street Surface Paved
Garage Yes
Building
Lot Description Sidewalk
Story 1
Sewer Public Sewer
Water Public
Architectural Style Ranch
Structure Type Brick,Stone
New Construction No
Schools
Elementary Schools Eberwhite
Middle Schools Slauson
High Schools Pioneer
School District Ann Arbor
Others
Tax ID 09-09-31-115-016
Acceptable Financing Cash, Conventional
Listing Terms Cash, Conventional
Read Less



