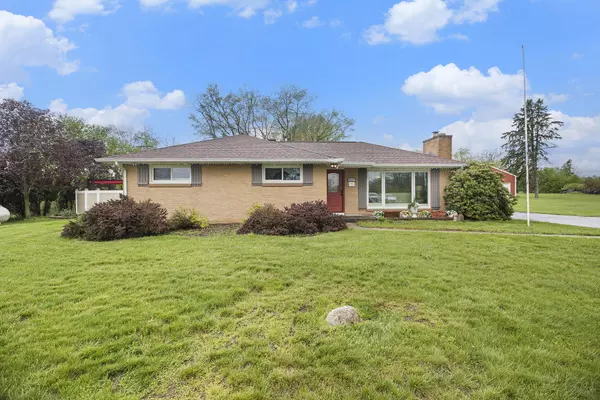For more information regarding the value of a property, please contact us for a free consultation.
8435 Alden Nash SE Avenue Alto, MI 49302
Want to know what your home might be worth? Contact us for a FREE valuation!

Our team is ready to help you sell your home for the highest possible price ASAP
Key Details
Sold Price $426,800
Property Type Single Family Home
Sub Type Single Family Residence
Listing Status Sold
Purchase Type For Sale
Square Footage 2,038 sqft
Price per Sqft $209
Municipality Bowne Twp
MLS Listing ID 24022048
Sold Date 06/13/24
Style Ranch
Bedrooms 3
Full Baths 1
Half Baths 1
Year Built 1964
Annual Tax Amount $3,349
Tax Year 2023
Lot Size 2.300 Acres
Acres 2.3
Lot Dimensions 240
Property Sub-Type Single Family Residence
Property Description
Offers due M 5/13, 1pm. Welcome to your idyllic retreat nestled on 2+ acres of beauty! Charming brick ranch offers a perfect blend of comfort & privacy with easy access to highway, shopping & recreational opportunities. The layout creates a seamless flow between the living room, kitchen, family room, sunroom & deck, perfect for everyday living & entertaining. Step into the living room with cozy fireplace, kitchen offers ample storage, solid surface counters & updated appliances. Family room boasts a wall of windows that floods the space with natural light & a picturesque view of the sprawling yard. Large sunroom is a perfect place to relax no matter the weather. Downstairs a rec room awaits complete with fireplace, offering additional space for relaxation & entertainment. Many amenities & upgrades such as quality replacement windows, hardwood floors, updated doors, convenient main floor laundry, Generac generator, newer roof & septic system. Step outside to discover a beautiful yard, complete with an expansive private deck where you can soak up the sunshine or dine alfresco under the stars, a pergola for when you're ready to cool off in the shade & a newer inground fenced-in pool. The lawn offers plenty of room for outdoor activities, there are several raised garden beds for veggies or flowers, mature apple & other trees provide shade. Imagine relaxing here, immersed in the beauty of nature or hosting unforgettable gatherings. For hobbyists and outdoor enthusiasts there's a large pole barn that ensures room for all your toys & tools, and even an RV shelter. Don't miss your chance to experience the beauty & tranquility of this exceptional property! Many amenities & upgrades such as quality replacement windows, hardwood floors, updated doors, convenient main floor laundry, Generac generator, newer roof & septic system. Step outside to discover a beautiful yard, complete with an expansive private deck where you can soak up the sunshine or dine alfresco under the stars, a pergola for when you're ready to cool off in the shade & a newer inground fenced-in pool. The lawn offers plenty of room for outdoor activities, there are several raised garden beds for veggies or flowers, mature apple & other trees provide shade. Imagine relaxing here, immersed in the beauty of nature or hosting unforgettable gatherings. For hobbyists and outdoor enthusiasts there's a large pole barn that ensures room for all your toys & tools, and even an RV shelter. Don't miss your chance to experience the beauty & tranquility of this exceptional property!
Location
State MI
County Kent
Area Grand Rapids - G
Direction South of 84th Street on Alden Nash
Rooms
Basement Full
Interior
Interior Features Garage Door Opener, Generator, Water Softener/Owned, Wood Floor, Eat-in Kitchen
Heating Forced Air
Cooling Central Air
Fireplaces Number 2
Fireplaces Type Family Room, Living Room
Fireplace true
Window Features Storms,Screens,Replacement,Window Treatments
Appliance Washer, Refrigerator, Range, Microwave, Dryer, Dishwasher
Laundry Main Level
Exterior
Exterior Feature Porch(es), Deck(s), 3 Season Room
Parking Features Detached
Garage Spaces 2.0
Pool Outdoor/Inground
View Y/N No
Garage Yes
Building
Lot Description Level
Story 1
Sewer Septic Tank
Water Well
Architectural Style Ranch
Structure Type Brick,Vinyl Siding
New Construction No
Schools
School District Lowell
Others
Tax ID 41-24-21-200-026
Acceptable Financing Cash, FHA, VA Loan, MSHDA, Conventional
Listing Terms Cash, FHA, VA Loan, MSHDA, Conventional
Read Less



