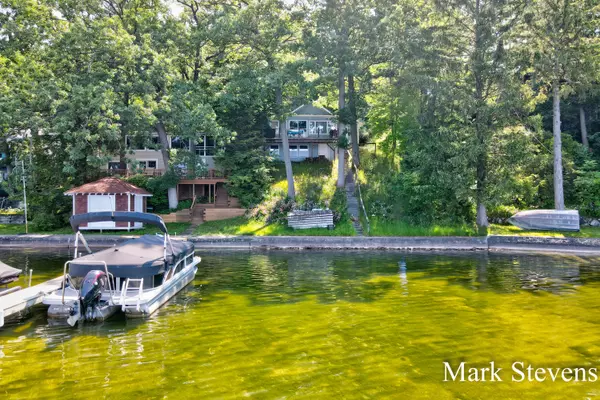For more information regarding the value of a property, please contact us for a free consultation.
2429 N DAGGET Street Pierson, MI 49339
Want to know what your home might be worth? Contact us for a FREE valuation!

Our team is ready to help you sell your home for the highest possible price ASAP
Key Details
Sold Price $540,000
Property Type Single Family Home
Sub Type Single Family Residence
Listing Status Sold
Purchase Type For Sale
Square Footage 1,200 sqft
Price per Sqft $450
Municipality Pierson Twp
Subdivision Skinners Resort
MLS Listing ID 24032134
Sold Date 07/05/24
Style Ranch
Bedrooms 3
Full Baths 1
HOA Y/N true
Originating Board Michigan Regional Information Center (MichRIC)
Annual Tax Amount $2,200
Tax Year 2200
Lot Size 0.390 Acres
Acres 0.39
Lot Dimensions 50 X 325 */-
Property Description
GORGEOUS SUNSET VIEWS OF LAKE, CLOSE TO BOAT LANDING. 3 BEDROOM AND CUTE LOFT WITH LADDER ACCESS FOR OVERFLOW SLEEPING. SPACIOUS KITCHEN WITH LOTS OF STORAGE. NEWER APPLIANCES. LARGE FAMILY ROOM WITH VAULTED WOOD CEILING LEADING TO SLIDERS THAT OPEN TO LARGE DECK ON LAKE SIDE. COZY WOOD BURNING FIELDSTONE FIREPLACE. SPACIOUS MAIN FLOOR LAUNDRY ROOM WITH STAIRS TO BASEMENT. NEWER WINDOWS, SIDING. DETACHED GARAGE FOR TOYS STORAGE. HUGE 325' DEEP LOT FOR FUTURE BUILDING. HAS CONCRETE SEA WALL IN GOOD REPAIR. ACCESS TO HOME IS ON PRIVATE ROAD AT WATERS EDGE
Location
State MI
County Montcalm
Area Montcalm County - V
Direction 131 TO PIERSON EXIT, TURN WEST TO BASS LAKE ROAD, LEFT TO HILLIS RD, RIGHT GOING PAST DAGGET RD DOWN HILL TO WATERS EDGE, TURN LEFT ON PRIVATE ROAD HOME LAST ONE ON RIGHT
Body of Water Big Whitefish Lake
Rooms
Basement Full
Interior
Interior Features Ceiling Fans, Wood Floor, Eat-in Kitchen, Pantry
Heating Forced Air
Cooling Central Air
Fireplaces Number 1
Fireplaces Type Family, Wood Burning
Fireplace true
Window Features Screens,Insulated Windows
Appliance Dryer, Washer, Dishwasher, Microwave, Range, Refrigerator
Laundry Electric Dryer Hookup, Laundry Room, Main Level, Washer Hookup
Exterior
Exterior Feature Deck(s)
Garage Garage Faces Rear, Detached
Garage Spaces 2.0
Utilities Available Natural Gas Connected, Cable Connected
Amenities Available Boat Launch, Tennis Court(s)
Waterfront Yes
Waterfront Description Lake
View Y/N No
Street Surface Paved
Parking Type Garage Faces Rear, Detached
Garage Yes
Building
Lot Description Recreational, Wooded
Story 1
Sewer Public Sewer
Water Private Water
Architectural Style Ranch
Structure Type Vinyl Siding
New Construction No
Schools
School District Tri County
Others
Tax ID 5901569700400
Acceptable Financing Cash, FHA, VA Loan, MSHDA, Conventional
Listing Terms Cash, FHA, VA Loan, MSHDA, Conventional
Read Less
GET MORE INFORMATION




