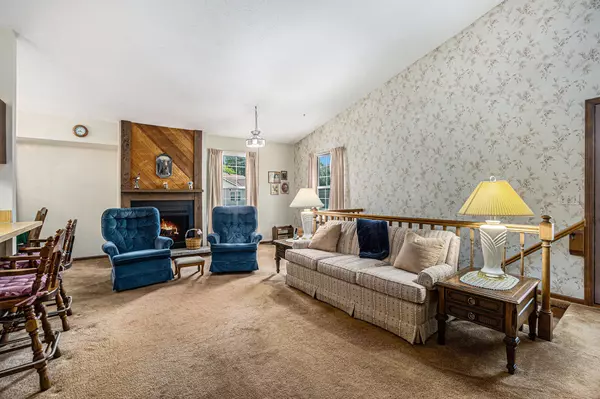For more information regarding the value of a property, please contact us for a free consultation.
3421 Shadow Bend Drive #D Kalamazoo, MI 49048
Want to know what your home might be worth? Contact us for a FREE valuation!

Our team is ready to help you sell your home for the highest possible price ASAP
Key Details
Sold Price $112,500
Property Type Condo
Sub Type Condominium
Listing Status Sold
Purchase Type For Sale
Square Footage 990 sqft
Price per Sqft $113
Municipality Kalamazoo Twp
MLS Listing ID 24031216
Sold Date 07/22/24
Style Other
Bedrooms 2
Full Baths 1
Half Baths 1
HOA Fees $218/mo
HOA Y/N true
Year Built 1980
Annual Tax Amount $1,440
Tax Year 2023
Property Sub-Type Condominium
Property Description
Charming and well cared for 2 bed, 1.5 bath condo in the Oak Tree Commons IV neighborhood! A rare chance to live in this great community, conveniently located off of Gull Road, close to stores, hospitals, and everything Kalamazoo has to offer! This upper level condo offers a very warm and welcoming living room space with a gas fireplace and an open concept feel that flows into the kitchen and dining area. Enjoy your morning coffee outside on the private upper deck right off the living room. The very large primary room features a half bath ensuite and a spacious walk-in closet. Being on the upper level allows for lots of natural light throughout the day. This unit has its own parking space in the shared garage below with access from inside the home and an additional utility closet in the garage. Benefits of this neighborhood include trash, lawn maintenance, water, sewer, and snow removal!
Location
State MI
County Kalamazoo
Area Greater Kalamazoo - K
Direction Gull Rd, South on Nazareth Rd, West on Shadow Bend Drive to building #3421 unit D
Rooms
Basement Other
Interior
Interior Features Eat-in Kitchen
Heating Forced Air
Cooling Central Air
Fireplaces Type Living Room
Fireplace false
Appliance Washer, Refrigerator, Range, Dryer, Dishwasher
Laundry Upper Level
Exterior
Exterior Feature Deck(s)
Parking Features Attached
Garage Spaces 1.0
Utilities Available Natural Gas Available, Electricity Available, Natural Gas Connected, Public Water, Public Sewer
View Y/N No
Garage Yes
Building
Story 2
Sewer Public Sewer
Water Public
Architectural Style Other
Structure Type Vinyl Siding
New Construction No
Schools
School District Comstock
Others
HOA Fee Include Water,Trash,Snow Removal,Sewer,Lawn/Yard Care
Tax ID 390612265400
Acceptable Financing Cash, Conventional
Listing Terms Cash, Conventional
Read Less



