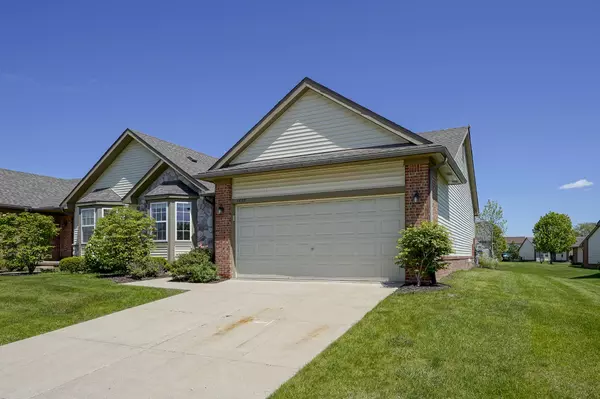For more information regarding the value of a property, please contact us for a free consultation.
1832 Wexford Drive Ypsilanti, MI 48198
Want to know what your home might be worth? Contact us for a FREE valuation!

Our team is ready to help you sell your home for the highest possible price ASAP
Key Details
Sold Price $273,000
Property Type Condo
Sub Type Condominium
Listing Status Sold
Purchase Type For Sale
Square Footage 1,205 sqft
Price per Sqft $226
Municipality Superior Twp
Subdivision Bromley Park Condominiums
MLS Listing ID 24023823
Sold Date 07/24/24
Style Ranch
Bedrooms 2
Full Baths 2
HOA Fees $425/mo
HOA Y/N true
Originating Board Michigan Regional Information Center (MichRIC)
Year Built 2004
Annual Tax Amount $2,723
Tax Year 2023
Property Description
Welcome to Wexford Drive - Charming move-in ready end-unit Ranch condo that features 2 Bedrooms & 2 Full Baths and is nestled in the lovely Superior Township Bromley Park community. Be greeted upon entry with abundant natural light continuing throughout this beautiful home. The Laguna floor plan highlights the open concept with shed/studio ceilings in the Great Room, Kitchen, Dining area and Primary Bedroom. The Kitchen boasts stainless steel appliances (all included), plentiful oak cabinetry and opens to the chandeliered Dining Area with access to the rear yard deck. The bright & spacious Great Room enjoys a gas fireplace, lighted ceiling fan & newer window treatments. The Primary Suite encompasses a large walk-in closet, lighted ceiling fan & private shower bath. The 2nd bedroom adorns an expansive bay window with blackout shades, walk-in closet & lighted ceiling fan. Meticulously maintained by the original owners, this home features Hardwood floors in the Foyer, Kitchen and Dining. Updates include: Fresh (2024) neutral Paint throughout, newer Carpet (2018), bedroom Window Treatments (2018), Ecobee Smart Thermostat (2022), A/C (2016), Water-powered backup sump pump (2021) and Brick Pavers off deck (2021). HOA planted new trees & grass in rear yard (2021) and New Roof (2020). Convenient entry level Laundry room includes washer & gas dryer (both new 2019). Partially Finished Basement incorporates an Office, Music/Art studio room with sound reduction, enclosed mechanical room, plentiful storage and plumbed for full bath. Two car garage with wifi Craftsman door opener (2017). HOA fee includes water, sewer, trash, exterior building maintenance, lawncare and snow removal. Come and enjoy this peaceful & walkable neighborhood with sidewalks, Bromley park community pool & play area and convenience to highways. Immediate occupancy! an expansive bay window with blackout shades, walk-in closet & lighted ceiling fan. Meticulously maintained by the original owners, this home features Hardwood floors in the Foyer, Kitchen and Dining. Updates include: Fresh (2024) neutral Paint throughout, newer Carpet (2018), bedroom Window Treatments (2018), Ecobee Smart Thermostat (2022), A/C (2016), Water-powered backup sump pump (2021) and Brick Pavers off deck (2021). HOA planted new trees & grass in rear yard (2021) and New Roof (2020). Convenient entry level Laundry room includes washer & gas dryer (both new 2019). Partially Finished Basement incorporates an Office, Music/Art studio room with sound reduction, enclosed mechanical room, plentiful storage and plumbed for full bath. Two car garage with wifi Craftsman door opener (2017). HOA fee includes water, sewer, trash, exterior building maintenance, lawncare and snow removal. Come and enjoy this peaceful & walkable neighborhood with sidewalks, Bromley park community pool & play area and convenience to highways. Immediate occupancy!
Location
State MI
County Washtenaw
Area Ann Arbor/Washtenaw - A
Direction Geddes Road to Wexford Drive, turn south. Bromley Park Condominium sign greets you.
Rooms
Basement Full
Interior
Interior Features Ceiling Fans, Garage Door Opener, Humidifier, Laminate Floor, Wood Floor, Eat-in Kitchen, Pantry
Heating Forced Air
Cooling Central Air
Fireplaces Number 1
Fireplaces Type Family, Gas Log
Fireplace true
Window Features Screens,Bay/Bow,Window Treatments
Appliance Dryer, Washer, Disposal, Dishwasher, Microwave, Oven, Range, Refrigerator
Laundry Main Level
Exterior
Exterior Feature Porch(es), Deck(s)
Garage Attached
Garage Spaces 2.0
Utilities Available Natural Gas Connected, Cable Connected, High-Speed Internet
Amenities Available Pets Allowed, Playground, Pool
Waterfront No
View Y/N No
Street Surface Paved
Parking Type Attached
Garage Yes
Building
Lot Description Sidewalk
Story 1
Sewer Public Sewer
Water Public
Architectural Style Ranch
Structure Type Brick,Stone,Vinyl Siding
New Construction No
Schools
School District Ypsilanti
Others
HOA Fee Include Water,Trash,Snow Removal,Sewer,Lawn/Yard Care
Tax ID J-10-35-110-044
Acceptable Financing Cash, FHA, VA Loan, Conventional
Listing Terms Cash, FHA, VA Loan, Conventional
Read Less
GET MORE INFORMATION




