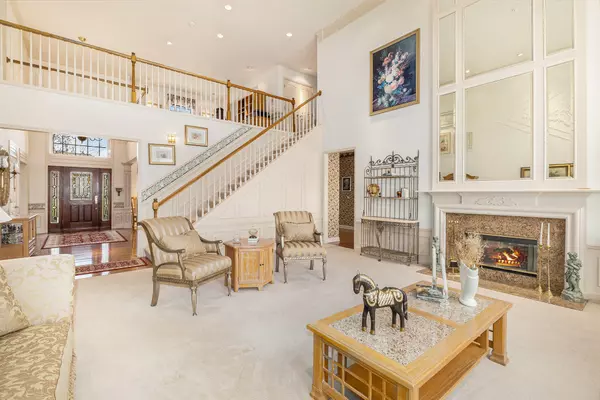For more information regarding the value of a property, please contact us for a free consultation.
11324 Maple Valley Drive Plymouth, MI 48170
Want to know what your home might be worth? Contact us for a FREE valuation!

Our team is ready to help you sell your home for the highest possible price ASAP
Key Details
Sold Price $990,400
Property Type Single Family Home
Sub Type Single Family Residence
Listing Status Sold
Purchase Type For Sale
Square Footage 4,356 sqft
Price per Sqft $227
Municipality Plymouth Charter Twp
Subdivision Country Acres Of Plymouth Sub 3
MLS Listing ID 24017025
Sold Date 07/01/24
Style Cape Cod
Bedrooms 5
Full Baths 4
Half Baths 1
HOA Fees $57/ann
HOA Y/N true
Originating Board Michigan Regional Information Center (MichRIC)
Year Built 1999
Annual Tax Amount $7,039
Tax Year 2023
Lot Size 0.696 Acres
Acres 0.7
Lot Dimensions 142x213
Property Description
Wow! If you like entertaining this Plymouth Twp. Cape Cod home is for you. The home features a formal dining room, a large great room w/duel sided fireplace, large island kitchen, partially covered wrap-around deck. Lower level features patio, full kitchen and wet bar, movie room, and a family room with a second fireplace. If you work from home, this study and/or loft could be perfect work areas for you! The primary suite is on the main level and features 2 W-I-C's, jetted tub, shower, and double sinks. Do you want more? The community clubhouse, pool and tennis courts are just down the road.
Location
State MI
County Wayne
Area Wayne County - 100
Direction Off Powell Rd South on to Maple Ridge, Left on N Ridge Dr, Right on Maple Valley.
Rooms
Basement Walk Out, Full
Interior
Interior Features Ceiling Fans, Ceramic Floor, Garage Door Opener, Security System, Wet Bar, Wood Floor, Kitchen Island, Eat-in Kitchen, Pantry
Heating Forced Air
Cooling Central Air
Fireplaces Number 2
Fireplaces Type Gas Log, Kitchen, Living, Rec Room
Fireplace true
Window Features Bay/Bow,Window Treatments
Appliance Dryer, Washer, Disposal, Cook Top, Dishwasher, Microwave, Oven, Range, Refrigerator
Laundry Laundry Room, Main Level, Sink
Exterior
Exterior Feature Patio, Deck(s)
Garage Attached
Garage Spaces 3.0
Utilities Available Phone Connected, Natural Gas Connected, Cable Connected
Amenities Available Club House, Tennis Court(s), Pool
Waterfront No
View Y/N No
Street Surface Paved
Parking Type Attached
Garage Yes
Building
Lot Description Sidewalk, Site Condo
Story 2
Sewer Public Sewer
Water Public
Architectural Style Cape Cod
Structure Type Brick,Vinyl Siding
New Construction No
Schools
School District Plymouth-Canton
Others
HOA Fee Include Snow Removal
Tax ID 78-045-04-0193-000
Acceptable Financing Cash, Conventional
Listing Terms Cash, Conventional
Read Less
GET MORE INFORMATION




