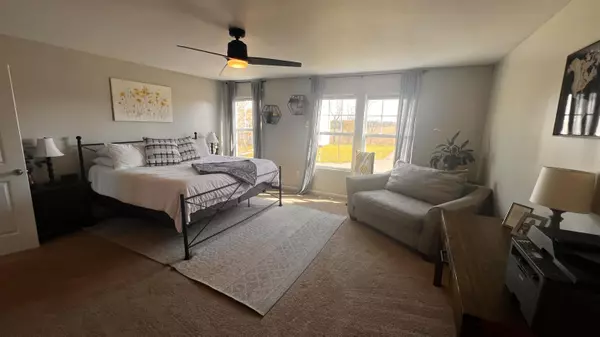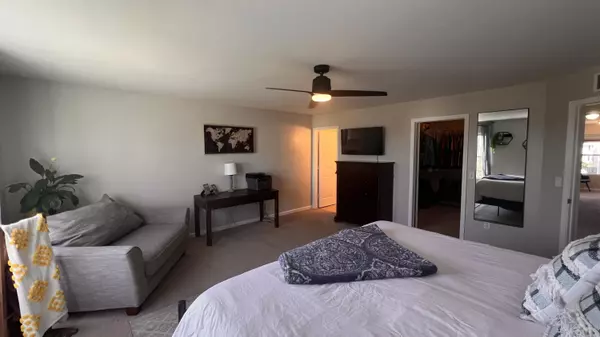For more information regarding the value of a property, please contact us for a free consultation.
1234 Odell Farm Lane Vicksburg, MI 49097
Want to know what your home might be worth? Contact us for a FREE valuation!

Our team is ready to help you sell your home for the highest possible price ASAP
Key Details
Sold Price $295,000
Property Type Single Family Home
Sub Type Single Family Residence
Listing Status Sold
Purchase Type For Sale
Square Footage 2,564 sqft
Price per Sqft $115
Municipality Vicksburg Vllg
Subdivision Centennial
MLS Listing ID 24019518
Sold Date 07/11/24
Style Traditional
Bedrooms 4
Full Baths 2
Half Baths 1
HOA Y/N true
Originating Board Michigan Regional Information Center (MichRIC)
Year Built 2008
Annual Tax Amount $3,071
Tax Year 2023
Lot Size 7,841 Sqft
Acres 0.18
Lot Dimensions 156
Property Description
Welcome Home! Rarely do you find a home that offers exceptional living space, amazing community amenities, a highly desirable school system and the convenience of being located with easy access to cities, highways, and a social life while still being in a rural setting. The Centennial neighborhood has walking trails, sidewalks, playgrounds, and a community pool. This phenomenal 4 bed, 2 ½ bath home offers over 2,500 sqft above grade and a large office/formal dining area. The living room and primary suit can only be described as massive. With the Laundry on the upper level you never need to worry about clothes strewn about the house. The back yard is fenced in to keep you 2 and 4 legged family members safe and even has producing apple trees.
Location
State MI
County Kalamazoo
Area Greater Kalamazoo - K
Direction Portage Rd to E. U ave . East to 22nd. South to Centennial Bvd. West to Odell Fram, south to home.
Rooms
Other Rooms Shed(s), Greenhouse
Basement Full
Interior
Interior Features Ceiling Fans, Garage Door Opener, Laminate Floor, Water Softener/Owned, Pantry
Heating Forced Air
Cooling Central Air
Fireplace false
Appliance Dryer, Washer, Dishwasher, Microwave, Range, Refrigerator
Laundry Laundry Room, Upper Level
Exterior
Exterior Feature Fenced Back, Play Equipment, Patio, Deck(s)
Garage Attached
Garage Spaces 2.0
Utilities Available Phone Available, Public Water, Public Sewer, Natural Gas Available, Electricity Available, Cable Available
Amenities Available Club House, Playground, Pool
Waterfront No
View Y/N No
Street Surface Paved
Parking Type Attached
Garage Yes
Building
Lot Description Sidewalk
Story 2
Sewer Public Sewer
Water Public
Architectural Style Traditional
Structure Type Vinyl Siding
New Construction No
Schools
School District Vicksburg
Others
Tax ID 14-11-250-078
Acceptable Financing Cash, FHA, VA Loan, Rural Development, MSHDA, Conventional
Listing Terms Cash, FHA, VA Loan, Rural Development, MSHDA, Conventional
Read Less
GET MORE INFORMATION




