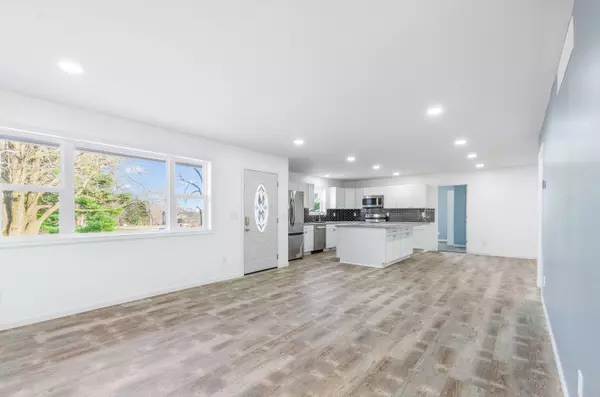For more information regarding the value of a property, please contact us for a free consultation.
6896 Grand River Road Rives Junction, MI 49277
Want to know what your home might be worth? Contact us for a FREE valuation!

Our team is ready to help you sell your home for the highest possible price ASAP
Key Details
Sold Price $390,000
Property Type Single Family Home
Sub Type Single Family Residence
Listing Status Sold
Purchase Type For Sale
Square Footage 1,628 sqft
Price per Sqft $239
Municipality Rives Twp
MLS Listing ID 24012648
Sold Date 08/21/24
Style Ranch
Bedrooms 3
Full Baths 2
Originating Board Michigan Regional Information Center (MichRIC)
Year Built 2024
Annual Tax Amount $2,500
Tax Year 2023
Lot Size 2.000 Acres
Acres 2.0
Lot Dimensions 291 x 300
Property Description
NEW CONSTRUCTION! 2024 C.O. Permit. Enjoy trex front deck w/ vinyl railing leading to this true open floor plan featuring a spacious kitchen w/ lots of cabinetry, wifi capable appliances & endless counter space, excellent for cooking or entertaining. Massive dining area, sprawling living room overlooking the front yard. Master on Suite w/ concrete patio, large walk-in closet, spacious master bathroom & tiled shower. 2large bedrooms, large closets w/ built-in organizers, 2nd full bath & main floor laundry, LED lights throughout, Wi-Fi thermostat & light/ fan/ speaker in both baths! Finished walk-out basement, 2x6 construction, spray foam insulation including the attached 36x40 garage w/ 11' ceiling & 2-12x8 insulated doors. Downspouts buried into a stone drainage system. Look no further!
Location
State MI
County Jackson
Area Jackson County - Jx
Direction Between Tompkins & Rives Eaton
Rooms
Other Rooms Second Garage
Basement Crawl Space, Walk Out, Partial
Interior
Interior Features Ceramic Floor, Garage Door Opener, Laminate Floor, Pantry
Heating Forced Air
Cooling Central Air
Fireplace false
Window Features Screens,Low Emissivity Windows,Insulated Windows
Appliance Dishwasher, Microwave, Range, Refrigerator
Laundry Electric Dryer Hookup, Main Level, Washer Hookup
Exterior
Exterior Feature Patio, Deck(s)
Garage Attached
Garage Spaces 5.0
Utilities Available High-Speed Internet
Waterfront No
View Y/N No
Street Surface Paved
Parking Type Attached
Garage Yes
Building
Story 1
Sewer Septic System
Water Well
Architectural Style Ranch
Structure Type Stone,Vinyl Siding
New Construction Yes
Schools
School District Leslie
Others
Tax ID 000-02-11-300-001-02
Acceptable Financing Cash, FHA, VA Loan, Rural Development, Conventional
Listing Terms Cash, FHA, VA Loan, Rural Development, Conventional
Read Less
GET MORE INFORMATION




