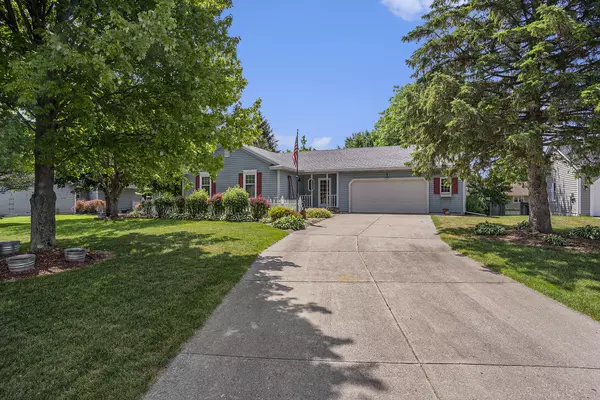For more information regarding the value of a property, please contact us for a free consultation.
4277 Heritage Drive Hudsonville, MI 49426
Want to know what your home might be worth? Contact us for a FREE valuation!

Our team is ready to help you sell your home for the highest possible price ASAP
Key Details
Sold Price $380,000
Property Type Single Family Home
Sub Type Single Family Residence
Listing Status Sold
Purchase Type For Sale
Square Footage 1,261 sqft
Price per Sqft $301
Municipality Georgetown Twp
Subdivision Georgetown Forest
MLS Listing ID 24030108
Sold Date 09/04/24
Style Ranch
Bedrooms 4
Full Baths 3
Year Built 1991
Annual Tax Amount $2,443
Tax Year 2023
Lot Size 0.285 Acres
Acres 0.29
Lot Dimensions 95x144x88x117
Property Sub-Type Single Family Residence
Property Description
Welcome to this very well maintained home in Georgetown Forest! This home features a cul-de-sac lot, 4 beds, 3 full baths, about 2200 square feet (1261 on the main floor) of finished space, main floor laundry, vaulted ceilings, a daylight lower level, underground sprinkling, and sits on more than a quarter acre. Outside you will find mature landscaping and a deck overlooking the yard and gardening shed. Other updates include some new windows on the South side of the house, some newer high grade carpet, new roof in the last 5 years, and nearly new mechanicals. Seller reserves the right to call for highest and best offer deadline at any time.
Location
State MI
County Ottawa
Area Grand Rapids - G
Direction Baldwin To Pheasant Run, S To Heritage, N To Home.
Rooms
Basement Daylight, Full
Interior
Interior Features Ceiling Fan(s), Garage Door Opener, Pantry
Heating Forced Air
Cooling Central Air
Fireplaces Type Recreation Room
Fireplace false
Window Features Window Treatments
Appliance Washer, Refrigerator, Microwave, Dryer, Dishwasher
Laundry In Bathroom
Exterior
Exterior Feature Porch(es), Deck(s)
Parking Features Attached
Garage Spaces 2.0
View Y/N No
Street Surface Paved
Garage Yes
Building
Lot Description Cul-De-Sac
Story 1
Sewer Public Sewer
Water Public
Architectural Style Ranch
Structure Type Aluminum Siding
New Construction No
Schools
School District Hudsonville
Others
Tax ID 70-14-18-415-002
Acceptable Financing Cash, FHA, VA Loan, MSHDA, Conventional
Listing Terms Cash, FHA, VA Loan, MSHDA, Conventional
Read Less



