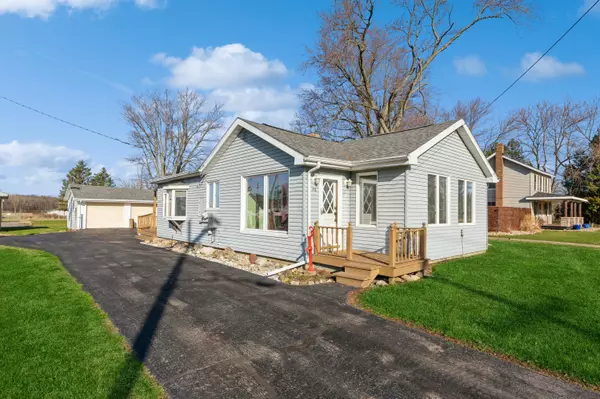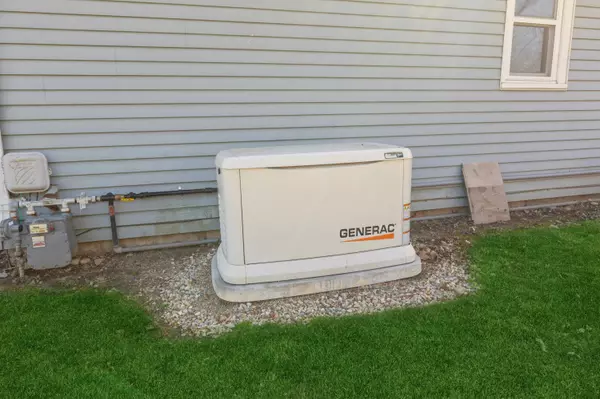For more information regarding the value of a property, please contact us for a free consultation.
712 S Elm Street Three Oaks, MI 49128
Want to know what your home might be worth? Contact us for a FREE valuation!

Our team is ready to help you sell your home for the highest possible price ASAP
Key Details
Sold Price $220,000
Property Type Single Family Home
Sub Type Single Family Residence
Listing Status Sold
Purchase Type For Sale
Square Footage 1,108 sqft
Price per Sqft $198
Municipality Three Oaks Vllg
MLS Listing ID 24012302
Sold Date 08/06/24
Style Ranch
Bedrooms 3
Full Baths 1
Year Built 1941
Annual Tax Amount $1,323
Tax Year 2023
Lot Size 0.300 Acres
Acres 0.3
Lot Dimensions 50x263
Property Sub-Type Single Family Residence
Property Description
HUGE PRICE REDUCTION!!!!! Sellers say bring me a buyer!
A fantastic home located right in the village of Three Oaks, is now available! This home features many things, including a fully installed back up Generac generator, new kitchen with open floor plan, oversized two car garage with a great work space, wheel chair accessibility and more. You will find this three bedroom, one bathroom home offers a beautiful new kitchen and open floor plan. The laundry room is conveniently located right off the kitchen for great functionality.and flow . The oversized two car garage offers an extensive work space including fantastic built ins. If you are looking for a clean canvas that is conveniently located to call home, call me today to schedule your personal showing.
Location
State MI
County Berrien
Area Southwestern Michigan - S
Direction Take RT 12 into Three Oaks. at the speedway station head south. Property is 1/2 mile on right.
Rooms
Basement Crawl Space, Walk-Out Access
Interior
Interior Features Ceiling Fan(s), Water Softener/Owned, Wood Floor, Eat-in Kitchen
Heating Forced Air
Cooling Central Air
Fireplace false
Window Features Bay/Bow,Window Treatments
Appliance Washer, Refrigerator, Oven, Dryer
Laundry Laundry Room
Exterior
Parking Features Detached
Garage Spaces 2.0
Utilities Available Natural Gas Connected, Cable Connected, High-Speed Internet
View Y/N No
Handicap Access Ramped Entrance, 36 Inch Entrance Door, 36' or + Hallway, Covered Entrance, Grab Bar Mn Flr Bath, Accessible Entrance
Garage Yes
Building
Lot Description Level
Story 1
Sewer Public Sewer
Water Public
Architectural Style Ranch
Structure Type Vinyl Siding
New Construction No
Schools
School District River Valley
Others
Tax ID 11-47-0010-0018-02-2
Acceptable Financing Cash, FHA, VA Loan, Conventional
Listing Terms Cash, FHA, VA Loan, Conventional
Read Less



