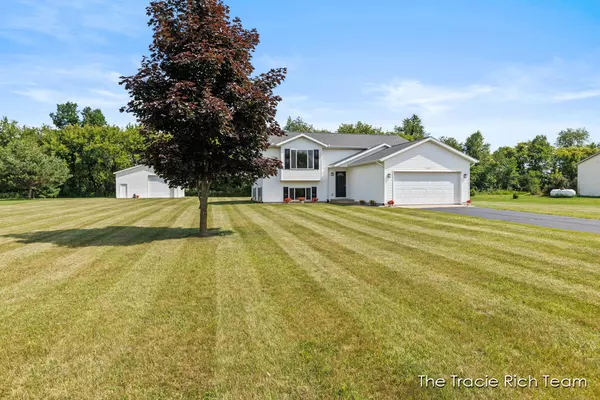For more information regarding the value of a property, please contact us for a free consultation.
5127 Glen Bluff Drive Sand Lake, MI 49343
Want to know what your home might be worth? Contact us for a FREE valuation!

Our team is ready to help you sell your home for the highest possible price ASAP
Key Details
Sold Price $285,000
Property Type Single Family Home
Sub Type Single Family Residence
Listing Status Sold
Purchase Type For Sale
Square Footage 1,084 sqft
Price per Sqft $262
Municipality Nelson Twp
MLS Listing ID 24035143
Sold Date 09/16/24
Style Bi-Level
Bedrooms 3
Full Baths 2
HOA Fees $50/mo
HOA Y/N true
Year Built 2002
Annual Tax Amount $2,089
Tax Year 2024
Lot Size 0.748 Acres
Acres 0.75
Lot Dimensions 150x218
Property Description
Very well maintained home on a private drive and the location is great! 10 minutes to downtown Cedar Springs, the highway right around the corner and minutes to the White Pine trail. School of choice makes this a great option for Tri County or Cedar Springs schools. As you pull up you will see the awesome 28x32 POLEBARN with 12 foot side walls, 12 ft. overhead door, electric and completely finished inside. Inside you will find 3 good size bedrooms, 2 full baths and both living areas are good sized! The kitchen area has been updated with white cabinets and the eating area offers sliders to a deck. Bonus features include high speed internet and only home in the neighborhood with natural gas PLUS a home warranty that is good through May 2025. Roof and furnace just under 4 years old.
Location
State MI
County Kent
Area Grand Rapids - G
Direction 131 N, 22 Mile W, Cedar Springs Ave S, Glen Bluff E to home on N side of road.
Rooms
Other Rooms Pole Barn
Basement Daylight, Full
Interior
Interior Features Garage Door Opener, Eat-in Kitchen
Heating Forced Air
Cooling Central Air
Fireplace false
Appliance Washer, Refrigerator, Range, Microwave, Dryer, Dishwasher
Laundry Lower Level
Exterior
Exterior Feature Porch(es), Deck(s)
Garage Garage Door Opener, Attached
Garage Spaces 2.0
Utilities Available Natural Gas Connected, High-Speed Internet
Waterfront No
View Y/N No
Street Surface Paved
Parking Type Garage Door Opener, Attached
Garage Yes
Building
Lot Description Level
Story 2
Sewer Septic Tank
Water Well
Architectural Style Bi-Level
Structure Type Vinyl Siding
New Construction No
Schools
School District Tri County
Others
HOA Fee Include Other,Trash,Snow Removal
Tax ID 41-03-06-152-013
Acceptable Financing Cash, FHA, VA Loan, MSHDA, Conventional
Listing Terms Cash, FHA, VA Loan, MSHDA, Conventional
Read Less
GET MORE INFORMATION




