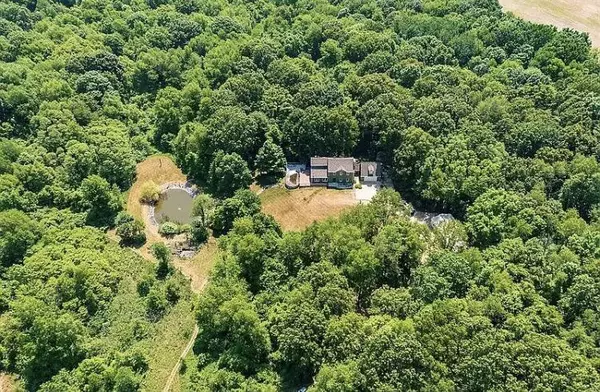For more information regarding the value of a property, please contact us for a free consultation.
56357 55th Street Lawrence, MI 49064
Want to know what your home might be worth? Contact us for a FREE valuation!

Our team is ready to help you sell your home for the highest possible price ASAP
Key Details
Sold Price $585,000
Property Type Single Family Home
Sub Type Single Family Residence
Listing Status Sold
Purchase Type For Sale
Square Footage 2,588 sqft
Price per Sqft $226
Municipality Lawrence Twp
MLS Listing ID 24023766
Sold Date 09/03/24
Style Traditional
Bedrooms 4
Full Baths 3
Half Baths 1
Year Built 2000
Annual Tax Amount $5,844
Tax Year 2023
Lot Size 24.004 Acres
Acres 24.0
Lot Dimensions Irregular
Property Description
Super private Quality home glares country living at it's finest! Offering 24 acres & over 3,700 sq ft of living! Beautifully partially wooded acreage with a nice pond, a 24x40 pole barn & dreamy rolling hills! The home has quality amenities & options inside & out! A Gorgeous kitchen with quartz counters, center island & stainless appliances open to formal & casual dining areas. The Formal LR & 1/2 bath view the wooded areas around the home! The 36x24 Family Room has a SPECTACULAR Soapstone fireplace & sliders to the wrap around deck! 3 upper BRs, Full Bath plus STUNNING MBath. The Finished Walkout level offers a library, workout room, and a secret door to storage, BR, Full Bath & Kitchen. Attached 2 car garage w/bonus room above!! Also includes whole house generator & hot tub!!
Location
State MI
County Van Buren
Area Southwestern Michigan - S
Direction I-94 to Exit 52 then North to Red Arrow Hwy and go West on Red Arrow, then south on 55th St. to the property. The home is on the left down a long driveway and is NOT visible from the street.
Body of Water Pond
Rooms
Other Rooms Shed(s), Pole Barn
Basement Daylight, Full, Walk-Out Access
Interior
Interior Features Ceiling Fan(s), Ceramic Floor, Garage Door Opener, Generator, Guest Quarters, Hot Tub Spa, Laminate Floor, Water Softener/Rented, Wood Floor, Kitchen Island, Eat-in Kitchen, Pantry
Heating Forced Air
Cooling Central Air
Fireplaces Number 2
Fireplaces Type Family Room, Living Room, Wood Burning
Fireplace true
Window Features Low-Emissivity Windows,Screens,Replacement,Insulated Windows,Bay/Bow,Garden Window(s),Window Treatments
Appliance Washer, Refrigerator, Oven, Dryer, Dishwasher, Cooktop
Laundry Laundry Closet, Upper Level
Exterior
Exterior Feature Balcony, Porch(es), Patio, Deck(s)
Garage Attached
Garage Spaces 2.0
Pool Outdoor/Above
Utilities Available Natural Gas Available, Natural Gas Connected, High-Speed Internet
Waterfront Yes
Waterfront Description Pond
View Y/N No
Parking Type Attached
Garage Yes
Building
Lot Description Recreational, Tillable, Wooded, Rolling Hills
Story 2
Sewer Septic Tank
Water Well
Architectural Style Traditional
Structure Type Vinyl Siding
New Construction No
Schools
School District Lawrence
Others
Tax ID 80-13-017-007-32
Acceptable Financing Cash, FHA, VA Loan, Conventional
Listing Terms Cash, FHA, VA Loan, Conventional
Read Less
GET MORE INFORMATION




