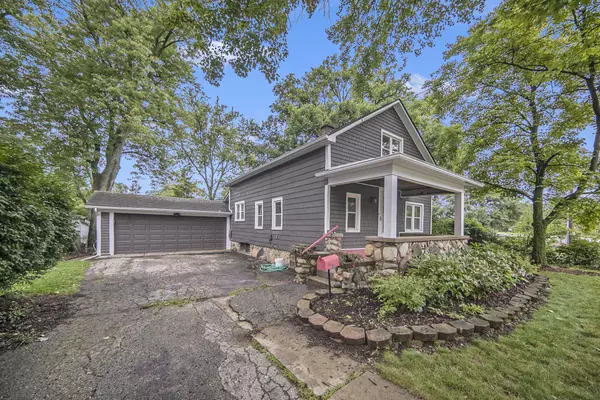For more information regarding the value of a property, please contact us for a free consultation.
629 N Main Street Chelsea, MI 48118
Want to know what your home might be worth? Contact us for a FREE valuation!

Our team is ready to help you sell your home for the highest possible price ASAP
Key Details
Sold Price $272,500
Property Type Single Family Home
Sub Type Single Family Residence
Listing Status Sold
Purchase Type For Sale
Square Footage 1,296 sqft
Price per Sqft $210
Municipality Chelsea
MLS Listing ID 24040916
Sold Date 10/01/24
Style Other
Bedrooms 3
Full Baths 1
Year Built 1950
Annual Tax Amount $3,825
Tax Year 2024
Lot Size 0.270 Acres
Acres 0.27
Lot Dimensions 51x231
Property Description
Classic 3 bed/1 bath home in downtown Chelsea! Great front porch welcomes you to hardwood floors & arched doorways reminiscent of its era while having plenty of updates such as the newer kitchen with quartzite counters & nearby pantry closet. Fantastic updated 18x20 family room with built in shelving is a great place for family and friends to gather. One main floor bedroom and full tile bath along with two good sized bedrooms upstairs and built in vintage cabinet storage. Extra finished building out back with its own meter, heat & AC offers tons of use options such as office, studio, bunkhouse, hobby space, etc. Two car attached garage and fenced back yard next to Mill Creek & Dana Park and walking distance to Timber Town. A few updates to mention are the windows less than 10 years, front siding 5 years, kitchen 4 years and Family Room 2 years ago along with some painting. Come check it out for yourself, ready for new owners to enjoy! mention are the windows less than 10 years, front siding 5 years, kitchen 4 years and Family Room 2 years ago along with some painting. Come check it out for yourself, ready for new owners to enjoy!
Location
State MI
County Washtenaw
Area Ann Arbor/Washtenaw - A
Direction N M52, just before Sibley
Rooms
Basement Michigan Basement
Interior
Interior Features Laminate Floor, Wood Floor
Heating Forced Air
Cooling Central Air
Fireplace false
Window Features Replacement
Appliance Washer, Refrigerator, Range, Oven, Microwave, Dryer, Dishwasher
Laundry In Basement, Lower Level
Exterior
Exterior Feature Fenced Back
Garage Attached
Garage Spaces 2.0
Utilities Available Natural Gas Available, Electricity Available, Cable Available, Natural Gas Connected, Storm Sewer, Public Water, Public Sewer
Waterfront No
View Y/N No
Parking Type Attached
Garage Yes
Building
Lot Description Level, Sidewalk, Wooded
Story 2
Sewer Public Sewer
Water Public
Architectural Style Other
Structure Type Aluminum Siding,Vinyl Siding
New Construction No
Schools
School District Chelsea
Others
Tax ID 060612130022
Acceptable Financing Cash, FHA, VA Loan, Conventional
Listing Terms Cash, FHA, VA Loan, Conventional
Read Less
GET MORE INFORMATION




