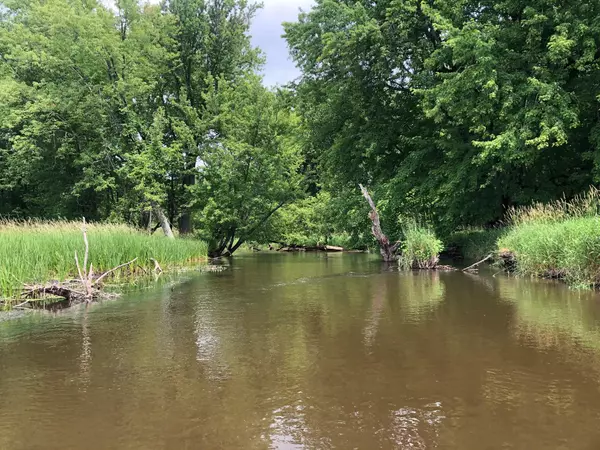For more information regarding the value of a property, please contact us for a free consultation.
9382 River Rd. Manistee, MI 49660
Want to know what your home might be worth? Contact us for a FREE valuation!

Our team is ready to help you sell your home for the highest possible price ASAP
Key Details
Sold Price $322,000
Property Type Single Family Home
Sub Type Single Family Residence
Listing Status Sold
Purchase Type For Sale
Square Footage 1,280 sqft
Price per Sqft $251
Municipality Brown Twp
MLS Listing ID 24032194
Sold Date 10/03/24
Style Mobile
Bedrooms 3
Full Baths 2
Year Built 2000
Annual Tax Amount $2,514
Tax Year 2024
Lot Size 27.820 Acres
Acres 27.82
Lot Dimensions 1509x1347x1280x704
Property Description
27.82 Acres with over 900 feet of river frontage on Bear Creek. 3 bedroom, 2 bath home built in 2000 with a new steel roof installed 2022 and a large covered porch to sit and relax. 30'x30' pole barn built in 2018 with electric, concrete floor and 16'x8' overhead door. Additional covered metal building to store your boat or vehicle as well as two other storage garden sheds. Mature hardwoods make up the acreage and is bordering Federal Land with an additional 14,000 acres right out your door. South East corner of the property is across the street from the Manistee River/ Bear Creek Boat Access. River frontage and Acreage to fish, hunt, hike, bike, kayak, snowmobile, and much more. If that was not enough you are 10 miles from Lake Michigan and a short drive to golf, ski and other lakes.
Location
State MI
County Manistee
Area Masonoceanamanistee - O
Direction From-US 31 to Coates Hwy go East 1 mile to Milarch Rd go South 1/2 mile to River Rd. go East 3.5 miles to 9382 River Rd. on East side. From- M55 to Highbridge Rd. go North 3.25 miles to River Rd. go West 5.65 miles to 9382 River Rd. on East side.
Body of Water Big Bear Creek
Rooms
Basement Crawl Space, Full
Interior
Interior Features LP Tank Rented
Heating Forced Air
Fireplace false
Window Features Insulated Windows,Window Treatments
Appliance Washer, Refrigerator, Range, Oven, Microwave, Dryer, Dishwasher
Laundry Main Level
Exterior
Exterior Feature Porch(es), Deck(s)
Garage Detached
Garage Spaces 2.0
Waterfront Yes
Waterfront Description River
View Y/N No
Street Surface Paved
Parking Type Detached
Garage Yes
Building
Lot Description Wooded, Adj to Public Land
Story 1
Sewer Septic Tank
Water Well
Architectural Style Mobile
Structure Type Vinyl Siding
New Construction No
Schools
School District Kaleva-Norman-Dickso
Others
Tax ID 51-03-022-003-40
Acceptable Financing Cash, Conventional
Listing Terms Cash, Conventional
Read Less
GET MORE INFORMATION




