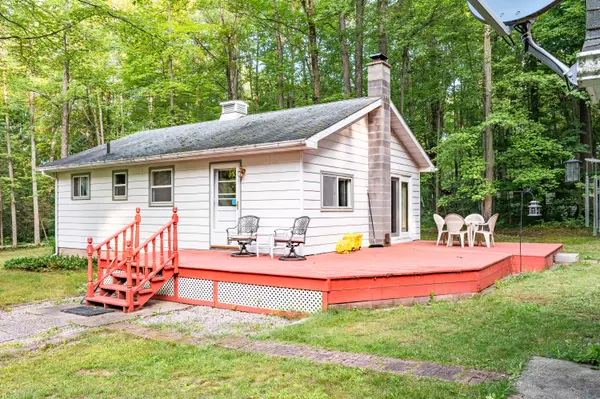For more information regarding the value of a property, please contact us for a free consultation.
10222 Lucerne Dr Reed City, MI 49677
Want to know what your home might be worth? Contact us for a FREE valuation!

Our team is ready to help you sell your home for the highest possible price ASAP
Key Details
Sold Price $134,000
Property Type Single Family Home
Sub Type Single Family Residence
Listing Status Sold
Purchase Type For Sale
Square Footage 768 sqft
Price per Sqft $174
Municipality Cedar Twp
MLS Listing ID 24011407
Sold Date 10/04/24
Style Cabin
Bedrooms 2
Full Baths 1
HOA Y/N true
Year Built 1973
Annual Tax Amount $889
Tax Year 2023
Lot Size 0.670 Acres
Acres 0.67
Lot Dimensions Irregular
Property Description
Charming cottage nestled on two large lots, offering plenty of space and privacy. This cozy home features a detached oversized two car garage, perfect for storing all your outdoor gear and vehicles. Located just a stone's throw away from over 12,000 acres of State land, outdoor enthusiasts will love the endless opportunities for hiking, hunting, and exploring. Don't miss out on this rare opportunity to own your own slice of paradise in this serene and picturesque setting. Swiss Alpine offers a campground, no wake lakes, and a beautiful sandy beach, and includes a playground for the kiddos! Perfect for those who love outdoor activities and spending time by the water, this property offers endless opportunities for relaxation and recreation. Don't miss out on the chance to own your own slice of paradise with all these amenities right at your doorstep. Call to set up your tour today! Don't miss out on the chance to own your own slice of paradise with all these amenities right at your doorstep. Call to set up your tour today!
Location
State MI
County Osceola
Area West Central - W
Direction 131 to Exit 159, East onto 11 mile Rd, then South onto 175th Ave, then East onto 10 Mile Rd, follow into Swiss Alpine, follow left onto Alpine Rd, then Right at the Y Lucerne Dr, South onto Lucerne to property on the East side of the Rd.
Rooms
Basement Crawl Space
Interior
Heating Forced Air
Fireplace false
Laundry Main Level
Exterior
Exterior Feature Deck(s)
Garage Detached
Garage Spaces 2.0
Utilities Available Phone Available, Electricity Available, Phone Connected
Amenities Available Beach Area, Campground, Playground, Boat Launch
Waterfront No
Waterfront Description Lake
View Y/N No
Street Surface Unimproved
Parking Type Detached
Garage Yes
Building
Story 1
Sewer Septic Tank
Water Well
Architectural Style Cabin
Structure Type Vinyl Siding
New Construction No
Schools
School District Pine River
Others
Tax ID 670255222200
Acceptable Financing Cash, FHA, VA Loan, Rural Development, MSHDA, Conventional
Listing Terms Cash, FHA, VA Loan, Rural Development, MSHDA, Conventional
Read Less
GET MORE INFORMATION




