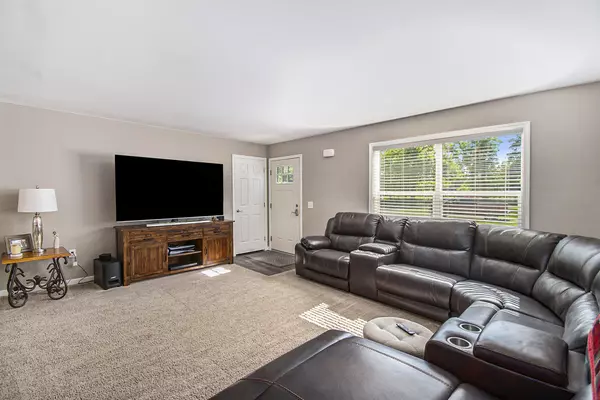For more information regarding the value of a property, please contact us for a free consultation.
20334 26 1/2 Mile Road Albion, MI 49224
Want to know what your home might be worth? Contact us for a FREE valuation!

Our team is ready to help you sell your home for the highest possible price ASAP
Key Details
Sold Price $285,000
Property Type Single Family Home
Sub Type Single Family Residence
Listing Status Sold
Purchase Type For Sale
Square Footage 1,740 sqft
Price per Sqft $163
Municipality Clarence Twp
MLS Listing ID 24045511
Sold Date 10/07/24
Style Ranch
Bedrooms 3
Full Baths 2
Year Built 2020
Annual Tax Amount $1,652
Tax Year 2023
Lot Size 3.729 Acres
Acres 3.73
Lot Dimensions 337.28x482.88x337.48x481.13
Property Description
DESIRERABLE COUNTRY SETTING! Close to DUCK LAKE! NEWER 3 bedroom 2 full bath ranch on 3.73acres! Open Floor Plan! Large Kitchen with lots of cabinets, a pantry & eating bar with room for 4 stools plus a ample dining room area which features a door wall to the huge fenced backyard and concrete patio! Home has Carpet and Solid surface flooring! Splendid Master Suite features large bedroom area & Master Bath! Double sink vanity, 5' walk-in tiled shower plus an abundant walk in Closet! LOTS of storage in this home! 2.5 car attached garage! Whether you are gazing out your windows or enjoying yourself on the backyard patio, You will be AMAZED by the amount of WILDLIFE! DEER GARLORE! A number of outbuildings and big barns are also part of this beautiful property!
Location
State MI
County Calhoun
Area Battle Creek - B
Direction I-94 to 28 mile Rd then North turns into 271/2 to P Dr N to Q DR N to 26 1/2 Mile Rd
Rooms
Other Rooms Shed(s), Barn(s)
Basement Crawl Space
Interior
Interior Features Laminate Floor, Water Softener/Owned
Heating Forced Air
Cooling Central Air
Fireplace false
Window Features Insulated Windows,Window Treatments
Appliance Microwave, Dishwasher
Laundry Gas Dryer Hookup, Main Level, Washer Hookup
Exterior
Exterior Feature Fenced Back, Patio
Garage Attached
Garage Spaces 2.0
Pool Outdoor/Above
Utilities Available Phone Available, Natural Gas Available
Waterfront No
View Y/N No
Street Surface Paved
Parking Type Attached
Garage Yes
Building
Lot Description Tillable
Story 1
Sewer Septic Tank
Water Well
Architectural Style Ranch
Structure Type Vinyl Siding
New Construction No
Schools
School District Springport
Others
Tax ID 06-121-351-20
Acceptable Financing Cash, FHA, VA Loan, Rural Development, Conventional
Listing Terms Cash, FHA, VA Loan, Rural Development, Conventional
Read Less
GET MORE INFORMATION




