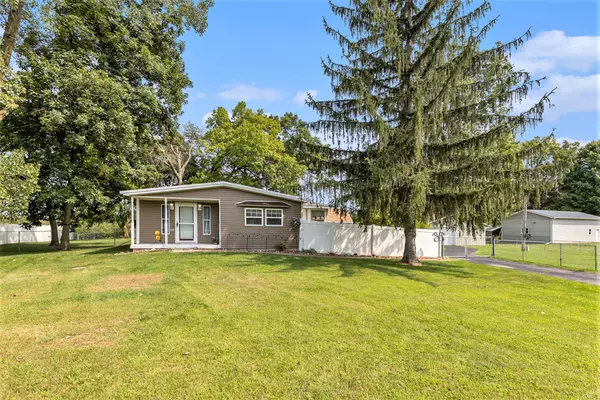For more information regarding the value of a property, please contact us for a free consultation.
10228 Rexford Road Grass Lake, MI 49240
Want to know what your home might be worth? Contact us for a FREE valuation!

Our team is ready to help you sell your home for the highest possible price ASAP
Key Details
Sold Price $314,900
Property Type Single Family Home
Sub Type Single Family Residence
Listing Status Sold
Purchase Type For Sale
Square Footage 1,496 sqft
Price per Sqft $210
Municipality Napoleon Twp
MLS Listing ID 24040078
Sold Date 11/11/24
Style Ranch
Bedrooms 3
Full Baths 2
Year Built 1985
Annual Tax Amount $5,069
Tax Year 2024
Lot Size 1.310 Acres
Acres 1.31
Lot Dimensions 203x284x203x281
Property Description
Channel access to Little Wolf Lake!! Come check out this 3 bedroom 2 full bath home ranch sitting on 1.3 acres with all its updates. New metal roof, new drywall, paint, carpet, vinyl flooring, insulation, RO system in the kitchen and top of the line water softener system. The open floor plan allows for entertaining and the 3 season porch is the perfect place to relax after a long day. Primary bedroom has its own full bath and walk in closet. Not only is there a 2 1/2 car detached garage but there is also a huge pole barn with concrete flooring and electric. The large yard is fenced in and you have your own boat slip with a cover over it that you can dock your pontoon or boat. This home provides a great opportunity to have both a large private lot but also have quick and easy access to the 7 lakes on this chain. Hurry you won't want to miss it. This home provides a great opportunity to have both a large private lot but also have quick and easy access to the 7 lakes on this chain. Hurry you won't want to miss it.
Location
State MI
County Jackson
Area Jackson County - Jx
Direction wolf lake road to Rexford
Body of Water Little Wolf Lake
Rooms
Other Rooms Pole Barn
Basement Crawl Space
Interior
Interior Features Ceiling Fan(s), Ceramic Floor, Kitchen Island, Eat-in Kitchen
Heating Forced Air
Cooling Central Air
Fireplace false
Appliance Washer, Refrigerator, Range, Oven, Microwave, Dryer, Dishwasher
Laundry Laundry Room, Main Level
Exterior
Exterior Feature Fenced Back, Porch(es), Deck(s), 3 Season Room
Garage Detached
Garage Spaces 2.0
Utilities Available Natural Gas Available, Electricity Available, Natural Gas Connected, Public Sewer
Waterfront Yes
Waterfront Description Channel
View Y/N No
Street Surface Paved
Parking Type Detached
Garage Yes
Building
Story 1
Sewer Public Sewer
Water Well
Architectural Style Ranch
Structure Type Vinyl Siding
New Construction No
Schools
School District Napoleon
Others
Tax ID 000-15-29-126-007-02
Acceptable Financing Cash, FHA, Conventional
Listing Terms Cash, FHA, Conventional
Read Less
GET MORE INFORMATION




