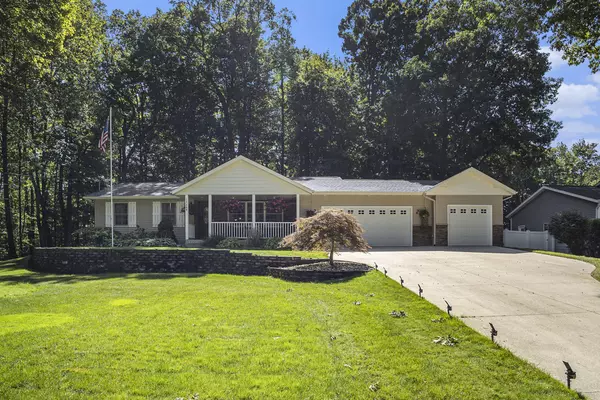For more information regarding the value of a property, please contact us for a free consultation.
17268 Peppermill Drive Spring Lake, MI 49456
Want to know what your home might be worth? Contact us for a FREE valuation!

Our team is ready to help you sell your home for the highest possible price ASAP
Key Details
Sold Price $535,000
Property Type Single Family Home
Sub Type Single Family Residence
Listing Status Sold
Purchase Type For Sale
Square Footage 1,531 sqft
Price per Sqft $349
Municipality Ferrysburg City
MLS Listing ID 24048100
Sold Date 11/14/24
Style Ranch
Bedrooms 4
Full Baths 2
Year Built 1969
Annual Tax Amount $5,091
Tax Year 2023
Lot Size 0.298 Acres
Acres 0.3
Lot Dimensions 129 x 138
Property Description
Welcome to this exceptional ranch home located in a private wooded area just a few blocks from scenic Smiths Bayou. A highlight of this property is the massive insulated and heated garage featuring a robust 6'' concrete floor and a soaring 10' ceiling, ideal for installing a car lift. Previously showcased with 7 collector cars, this garage is a haven for car enthusiasts. The main level of this home provides comfortable single-level living complemented by a recently added second full bathroom and a main-level laundry room. The expansive sunroom is a perfect space to enjoy the beauty of every season. The home also features a reliable Generac system to keep you powered through any weather conditions. Seize this rare opportunity to own a meticulously maintained home with exceptional amenities
Location
State MI
County Ottawa
Area North Ottawa County - N
Direction W Spring Lake Rd, N on Bayberry, E on Peppermill
Rooms
Basement Full
Interior
Interior Features Generator, Eat-in Kitchen
Heating Forced Air
Cooling Central Air
Fireplaces Number 1
Fireplaces Type Family Room
Fireplace true
Appliance Washer, Refrigerator, Range, Microwave, Dryer, Dishwasher
Laundry Main Level
Exterior
Exterior Feature Porch(es), Patio, Deck(s)
Garage Attached
Garage Spaces 5.0
Waterfront No
View Y/N No
Parking Type Attached
Garage Yes
Building
Lot Description Wooded, Cul-De-Sac
Story 1
Sewer Public Sewer
Water Public
Architectural Style Ranch
Structure Type Brick,Vinyl Siding
New Construction No
Schools
School District Grand Haven
Others
Tax ID 70-03-10-375-003
Acceptable Financing Cash, FHA, VA Loan, Conventional
Listing Terms Cash, FHA, VA Loan, Conventional
Read Less
GET MORE INFORMATION




