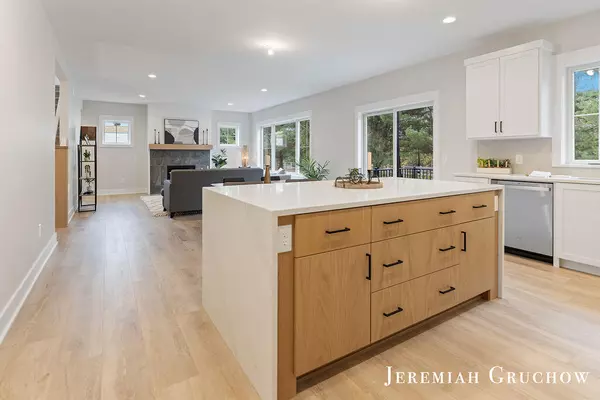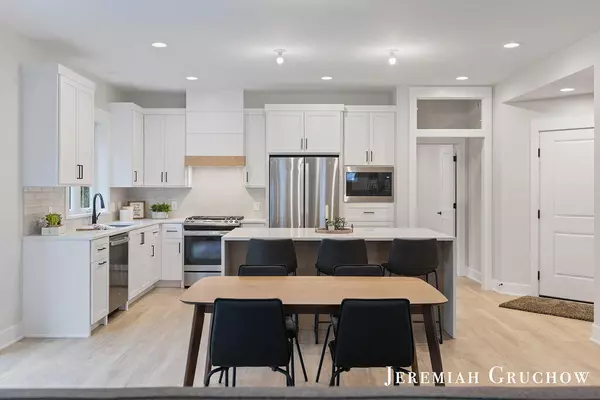For more information regarding the value of a property, please contact us for a free consultation.
4740 Braeburn SE Street Grand Rapids, MI 49546
Want to know what your home might be worth? Contact us for a FREE valuation!

Our team is ready to help you sell your home for the highest possible price ASAP
Key Details
Sold Price $869,000
Property Type Single Family Home
Sub Type Single Family Residence
Listing Status Sold
Purchase Type For Sale
Square Footage 2,599 sqft
Price per Sqft $334
Municipality Grand Rapids Twp
MLS Listing ID 24058227
Sold Date 11/18/24
Style Traditional
Bedrooms 4
Full Baths 3
Half Baths 1
Year Built 2024
Tax Year 2024
Lot Size 0.420 Acres
Acres 0.42
Lot Dimensions 165 X 84
Property Sub-Type Single Family Residence
Property Description
A must see custom built home by Koetje Builders in Grand Rapids Charter Township, that is ready to move in. This meticulously crafted home boasts 2,599 square feet of thoughtfully designed space, featuring four bedrooms, four bathrooms, fireplace, main floor office and a loft on the second floor to accommodate any lifestyle needs. The main floor master bedroom features a walk in closet and an ensuite bathroom with a double vanity and heated tile floors. The kitchen showcases custom-built cabinets with quartz countertops and a large center island. Outdoor living is made easy with a composite deck featuring metal rails and stairs that lead to backyard. The mudroom and laundry area are conveniently located right off the garage. This home is perfectly situated at th end of a peaceful cul-de-sac. end of a peaceful cul-de-sac.
Location
State MI
County Kent
Area Grand Rapids - G
Direction From Cascade Road head North onto Forest Hill then turn East onto Braeburn
Rooms
Basement Daylight
Interior
Interior Features Kitchen Island, Pantry
Heating Forced Air
Cooling Central Air
Fireplaces Number 1
Fireplaces Type Living Room
Fireplace true
Window Features Low-Emissivity Windows
Appliance Refrigerator, Range, Dishwasher
Laundry Main Level
Exterior
Exterior Feature Deck(s)
Parking Features Garage Faces Front, Garage Door Opener, Attached
Garage Spaces 3.0
View Y/N No
Garage Yes
Building
Lot Description Cul-De-Sac
Story 2
Sewer Public Sewer
Water Public
Architectural Style Traditional
Structure Type Vinyl Siding
New Construction Yes
Schools
School District Forest Hills
Others
Tax ID 41-14-36-228-002
Acceptable Financing Cash, Conventional
Listing Terms Cash, Conventional
Read Less



