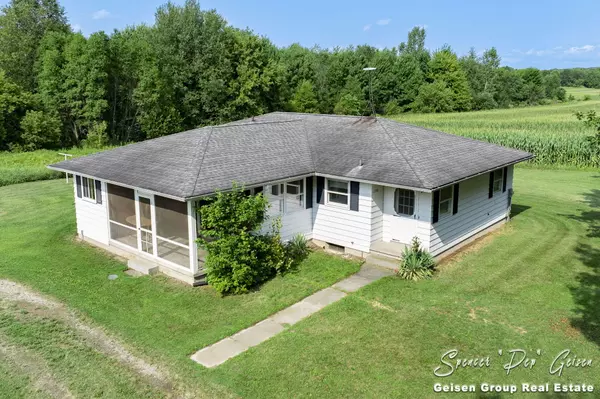For more information regarding the value of a property, please contact us for a free consultation.
1396 W McBride Road Stanton, MI 48888
Want to know what your home might be worth? Contact us for a FREE valuation!

Our team is ready to help you sell your home for the highest possible price ASAP
Key Details
Sold Price $239,900
Property Type Single Family Home
Sub Type Single Family Residence
Listing Status Sold
Purchase Type For Sale
Square Footage 1,638 sqft
Price per Sqft $146
Municipality Douglass Twp
MLS Listing ID 24039666
Sold Date 11/19/24
Style Ranch
Bedrooms 3
Full Baths 2
Year Built 1972
Annual Tax Amount $1,655
Tax Year 2024
Lot Size 3.210 Acres
Acres 3.21
Lot Dimensions 400 x 350
Property Sub-Type Single Family Residence
Property Description
If a ''little piece of country'' is on your wish list, than this 3 bedroom, 2 bath ranch on 3.2 acres with hip roof barn and 30x45 pole barn just might be the right fit! Offering approximately 1,638sq' on the main level and 1,344sq' for future expansion in the lower level. No need for concern over propane costs and filling up the tank as this home offers electric radiant heat panels above the ceiling drywall with independent controls in each room. The 35x40 pole building with electric provides for every day garage use plus plenty of a toy storage, a workshop, etc. A new 5'' well was installed in 2021. A complete home inspection and well & septic evaluation has been completed for buyer knowledge and review...contact your Buyer Agent for a copy. House possession at close - garage 30 DAC.
Location
State MI
County Montcalm
Area Montcalm County - V
Direction From Stanton - west on Stanton Rd aka 522 to Musson Rd., north to McBride Rd., east 1/2 mile to property.
Rooms
Other Rooms Barn(s), Pole Barn
Basement Crawl Space, Full
Interior
Interior Features Ceiling Fan(s), Garage Door Opener, Laminate Floor, Water Softener/Owned, Eat-in Kitchen, Pantry
Heating Radiant
Cooling Window Unit(s)
Fireplace false
Window Features Window Treatments
Appliance Washer, Range, Freezer, Dryer, Dishwasher
Laundry Main Level
Exterior
Exterior Feature Scrn Porch
Parking Features Garage Faces Front, Garage Door Opener, Detached
Garage Spaces 4.0
View Y/N No
Street Surface Paved
Garage Yes
Building
Lot Description Level
Story 1
Sewer Septic Tank
Water Well
Architectural Style Ranch
Structure Type Aluminum Siding
New Construction No
Schools
School District Central Montcalm
Others
Tax ID 5900701101410
Acceptable Financing Cash, Conventional
Listing Terms Cash, Conventional
Read Less



