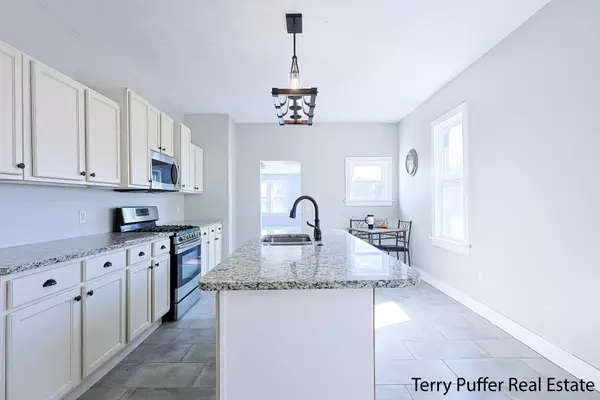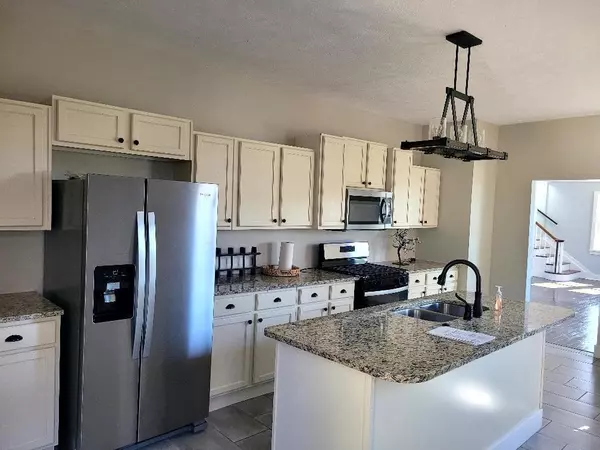For more information regarding the value of a property, please contact us for a free consultation.
606 Houston Avenue Muskegon, MI 49441
Want to know what your home might be worth? Contact us for a FREE valuation!

Our team is ready to help you sell your home for the highest possible price ASAP
Key Details
Sold Price $229,900
Property Type Single Family Home
Sub Type Single Family Residence
Listing Status Sold
Purchase Type For Sale
Square Footage 2,140 sqft
Price per Sqft $107
Municipality Muskegon City
MLS Listing ID 24051303
Sold Date 11/21/24
Style Traditional
Bedrooms 4
Full Baths 2
Year Built 1922
Annual Tax Amount $2,143
Tax Year 2023
Lot Size 7,405 Sqft
Acres 0.17
Lot Dimensions 33x132x99x44x66x88
Property Sub-Type Single Family Residence
Property Description
This gorgeous home is completely updated and move-in ready. New furnace and central air, all new plumbing and electrical, doors, windows, carpet and paint. Main sewer line recently repaired, cleaned, and scoped with camera. Hooked up to
city water in June. Updated kitchen and bathrooms, and refinished hardwood floors in living room. The kitchen has granite countertops, and amenities include dishwasher and garbage disposal along with full appliance package. Light, bright, and airy throughout with 9 foot ceilings in the living area. Basement is clean and dry. Nice landscaping including retaining wall in front, nice sized back yard with Muskegon Lake view! Come see this home and fall in love with it.
Seller is licensed RE agent in Michigan.
Location
State MI
County Muskegon
Area Muskegon County - M
Direction From Seaway Drive N. Use the Glade Street exit to leave Seaway Drive. Turn onto Glade Street. Stay on Glade Street for a short distance. Turn right onto Houston Avenue. Continue on Houston Avenue until you reach 606 Houston Avenue. Park in alley behind home.
Rooms
Basement Full
Interior
Interior Features Ceiling Fan(s), Wood Floor, Kitchen Island, Eat-in Kitchen
Heating Forced Air
Cooling Central Air
Fireplace false
Window Features Screens,Replacement
Appliance Refrigerator, Range, Microwave, Disposal, Dishwasher
Laundry Main Level
Exterior
Exterior Feature Fenced Back
Parking Features Garage Faces Rear, Detached
Garage Spaces 1.0
Utilities Available Natural Gas Available, Electricity Available, Cable Available, Natural Gas Connected, Public Water, Public Sewer
View Y/N No
Garage Yes
Building
Lot Description Level, Sidewalk
Story 2
Sewer Public Sewer
Water Public
Architectural Style Traditional
Structure Type Vinyl Siding
New Construction No
Schools
School District Muskegon
Others
Tax ID 24205344000910
Acceptable Financing Cash, FHA, VA Loan, MSHDA, Conventional
Listing Terms Cash, FHA, VA Loan, MSHDA, Conventional
Read Less



