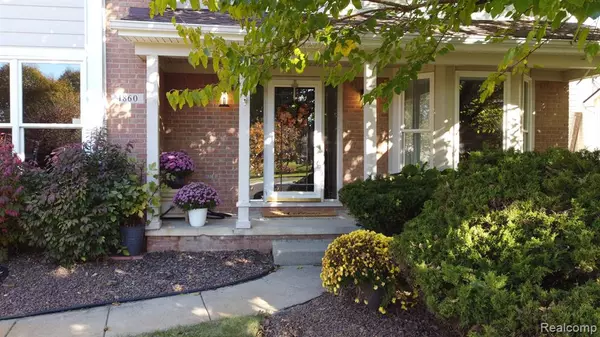For more information regarding the value of a property, please contact us for a free consultation.
1860 AYRSHIRE Drive Commerce Twp, MI 48390
Want to know what your home might be worth? Contact us for a FREE valuation!

Our team is ready to help you sell your home for the highest possible price ASAP
Key Details
Sold Price $485,000
Property Type Single Family Home
Sub Type Single Family Residence
Listing Status Sold
Purchase Type For Sale
Square Footage 2,242 sqft
Price per Sqft $216
Municipality Commerce Twp
Subdivision Commerce Twp
MLS Listing ID 20240080431
Sold Date 12/16/24
Bedrooms 4
Full Baths 2
Half Baths 2
HOA Fees $31/ann
HOA Y/N true
Originating Board Realcomp
Year Built 1994
Annual Tax Amount $3,842
Lot Size 0.280 Acres
Acres 0.28
Lot Dimensions 80.00 x 153.00
Property Sub-Type Single Family Residence
Property Description
Charming 4-Bedroom Home with Modern Updates in Family-Friendly Location. Welcome to your dream home! This stunning 4-bedroom house is full of natural light & boasts an open floor plan, perfect for modern living and entertaining. The first floor features a gorgeous kitchen, with luxury vinyl plank flooring, granite countertops, plentiful cabinet space, modern, stainless-steel appliances & a professional-style gas cooktop, providing both style and durability. Hardy Brazilian Chestnut floors throughout the rest of the first floor add a touch of warm elegance. The family room is a cozy space with vaulted ceilings and a natural fireplace (can easily be converted to gas), perfect for family time or entertaining. Dining room flows into the spacious living room, allowing for flexibility when entertaining. Spacious office/bonus room is perfect for WFH or keeping an eye on the kids at the playground across the street.New oak staircase leads to a spacious 2nd floor, overlooking a picturesque pond with a fountain. Hardwood laminate flows seamlessly throughout the bedrooms and landing. Shared bathroom has been masterfully redone in 2024 w . Bedrooms have large windows, upgraded lighting and spacious closets. Both bathrooms have headed floors. Master bedroom features upgraded walk-in closet & en-suite modern bathroom with a walk-in shower. A full-size finished basement features insulated floors and walls for comfort, a segregated office space, a ½ bathroom (can be converted to full) and a kitchenette. It offers a comfortable space for recreation and a separated (unfinished) storage area with sturdy built-in racks. Additional storage is available in the extra-deep two-car garage. Located across the street from a picturesque pond and a playground, this home is ideal for families. The excellent Walled Lake schools and low through traffic make it a safe and convenient place to raise children. The spacious deck overlooks a flat, roomy backyard, perfect for outdoor activities and gatherings. Welcome home!
Location
State MI
County Oakland
Area Oakland County - 70
Direction N Of W Maple & W Of Benstein
Interior
Interior Features Home Warranty
Heating Forced Air
Fireplaces Type Family Room
Fireplace true
Laundry Main Level
Exterior
Exterior Feature Deck(s), Porch(es)
Parking Features Attached
Garage Spaces 2.0
View Y/N No
Roof Type Asphalt
Garage Yes
Building
Story 2
Water Well
Structure Type Brick,Vinyl Siding
Schools
School District Walled Lake
Others
Tax ID 1733201013
Acceptable Financing Cash, Conventional, FHA, Contract
Listing Terms Cash, Conventional, FHA, Contract
Read Less



