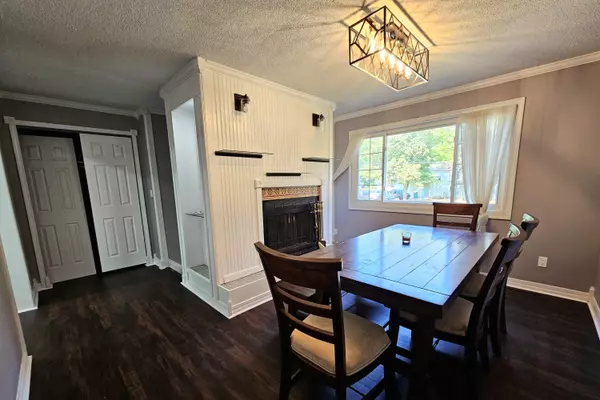For more information regarding the value of a property, please contact us for a free consultation.
68 Hickory Nut Lane Springfield, MI 49037
Want to know what your home might be worth? Contact us for a FREE valuation!

Our team is ready to help you sell your home for the highest possible price ASAP
Key Details
Sold Price $214,000
Property Type Single Family Home
Sub Type Single Family Residence
Listing Status Sold
Purchase Type For Sale
Square Footage 1,056 sqft
Price per Sqft $202
Municipality Springfield City
Subdivision Westlake Woods
MLS Listing ID 24051170
Sold Date 02/04/25
Style Bi-Level
Bedrooms 3
Full Baths 2
Year Built 1973
Annual Tax Amount $2,633
Tax Year 2023
Lot Size 0.273 Acres
Acres 0.27
Lot Dimensions 75.5 x 146 x 155 x 145
Property Sub-Type Single Family Residence
Property Description
Welcome to this beautifully remodeled 3-bed, 2-bath home in the Westlake Woods neighborhood of Springfield. Located near Valley View Elementary this home offers the ideal blend of comfort and convenience. Inside you'll find a comfortable living area, highlighted by new finishes & two cozy fireplaces.
3 beds and 2 updated bathrooms provide comfort and privacy for the entire family. The kitchen flows seamlessly into the dining area. Downstairs, the bi-level design offers a second gathering space, ideal for a family room, home office, or media room.
Outside, you'll find two outbuildings for storage, a spa gazebo & a huge 544 sqft deck. The outdoor space offers endless possibilities.
Don't miss this opportunity to own a turnkey home in a great neighborhood. Schedule your showing today!
Location
State MI
County Calhoun
Area Battle Creek - B
Direction From Helmer Rd, West on Avenue A, then north on Royal Rd, then east on Hickory Nut Ln.
Rooms
Other Rooms Shed(s)
Basement Daylight, Full
Interior
Interior Features Ceiling Fan(s), Ceramic Floor, Garage Door Opener, Hot Tub Spa, Laminate Floor, Water Softener/Owned, Eat-in Kitchen
Heating Forced Air
Cooling Central Air
Fireplaces Number 2
Fireplaces Type Family Room, Recreation Room
Fireplace true
Window Features Replacement,Insulated Windows
Appliance Refrigerator, Range, Dishwasher
Laundry Electric Dryer Hookup, Lower Level, Sink, Washer Hookup
Exterior
Exterior Feature Fenced Back, Scrn Porch, Patio, Gazebo, Deck(s)
Parking Features Garage Faces Front, Attached
Garage Spaces 1.0
Utilities Available Phone Available, Natural Gas Available, Electricity Available, Cable Available, Phone Connected, Natural Gas Connected, Cable Connected, Storm Sewer, Public Water, Public Sewer, Broadband, High-Speed Internet
View Y/N No
Street Surface Paved
Garage Yes
Building
Lot Description Level, Wooded
Story 1
Sewer Public Sewer
Water Public
Architectural Style Bi-Level
Structure Type Vinyl Siding
New Construction No
Schools
Elementary Schools Valley View
Middle Schools Springfield Middle
School District Battle Creek
Others
Tax ID 54-260-081-00
Acceptable Financing Cash, FHA, MSHDA, Conventional
Listing Terms Cash, FHA, MSHDA, Conventional
Read Less



