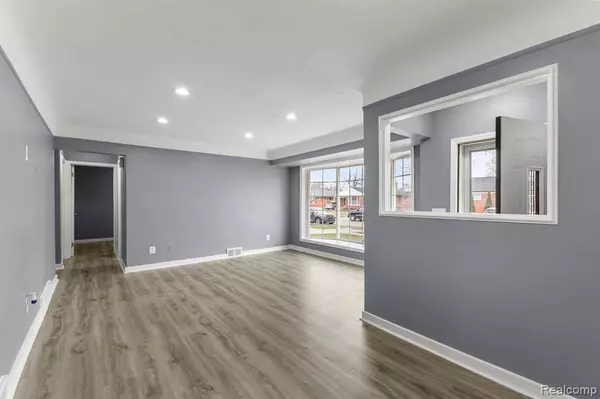For more information regarding the value of a property, please contact us for a free consultation.
8368 COLONIAL Street Dearborn Heights, MI 48127
Want to know what your home might be worth? Contact us for a FREE valuation!

Our team is ready to help you sell your home for the highest possible price ASAP
Key Details
Sold Price $285,000
Property Type Single Family Home
Sub Type Single Family Residence
Listing Status Sold
Purchase Type For Sale
Square Footage 1,324 sqft
Price per Sqft $215
Municipality Dearborn Heights City
Subdivision Dearborn Heights City
MLS Listing ID 20240091603
Sold Date 02/07/25
Bedrooms 3
Full Baths 1
Half Baths 1
Originating Board Realcomp
Year Built 1955
Annual Tax Amount $3,039
Lot Size 5,227 Sqft
Acres 0.12
Lot Dimensions 53.00 x 100.00
Property Sub-Type Single Family Residence
Property Description
Welcome to this beautiful, updated 3-bedroom brick ranch home, located in a fantastic neighborhood. This charming home features a spacious layout with modern touches throughout, blending comfort and style. A large additional family room adds significant living space, ideal for relaxing or hosting guests. The new modern kitchen is equipped with sleek cabinetry, appliances, and quartz countertops, perfect for cooking and entertaining. With great curb appeal, the home sits on a well-maintained lot with a neat, landscaped yard. Located in a peaceful, family-friendly neighborhood, you'll enjoy the tranquility of the area while being conveniently close to schools, shopping, and parks. This home is impeccably clean and move-in ready, with new roof, kitchen, fresh paint, new flooring, and several updated features throughout. 2-car garage, a large full basement. This home is truly a gem, offering both comfort and convenience in a wonderful location—don't miss out!
Location
State MI
County Wayne
Area Wayne County - 100
Direction Ann Arbor Trail, West of telegraph north on Colonial
Interior
Heating Forced Air
Cooling Central Air
Appliance Refrigerator, Oven
Exterior
Parking Features Detached
Garage Spaces 2.0
View Y/N No
Roof Type Asphalt
Garage Yes
Building
Story 2
Sewer Public
Water Public
Structure Type Brick
Schools
School District Crestwood
Others
Tax ID 33003040239000
Acceptable Financing Cash, Conventional, FHA
Listing Terms Cash, Conventional, FHA
Read Less



