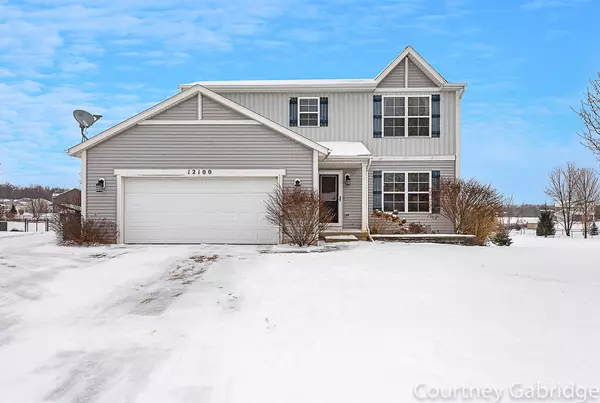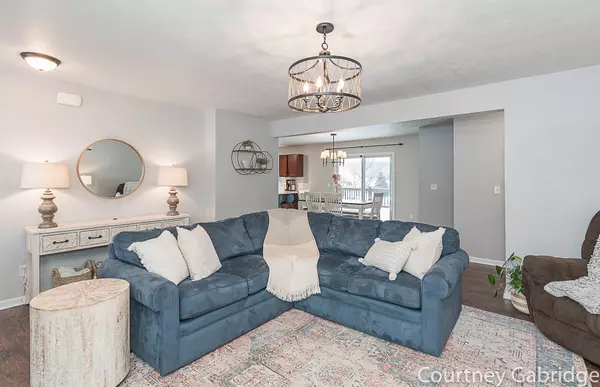For more information regarding the value of a property, please contact us for a free consultation.
12100 Russell Way NE Court Cedar Springs, MI 49319
Want to know what your home might be worth? Contact us for a FREE valuation!

Our team is ready to help you sell your home for the highest possible price ASAP
Key Details
Sold Price $420,000
Property Type Single Family Home
Sub Type Single Family Residence
Listing Status Sold
Purchase Type For Sale
Square Footage 1,712 sqft
Price per Sqft $245
Municipality Algoma Twp
MLS Listing ID 25001726
Sold Date 02/21/25
Style Traditional
Bedrooms 3
Full Baths 2
Half Baths 2
HOA Fees $103/qua
HOA Y/N true
Year Built 2009
Annual Tax Amount $4,300
Tax Year 2024
Lot Size 0.525 Acres
Acres 0.53
Lot Dimensions IRR: 95x198x119x222
Property Sub-Type Single Family Residence
Property Description
Welcome to this Cedar Springs gem located in a beautiful neighborhood on .52 acres and a short distance to the White Pine Trail. This 3 bedroom 2 full bath 2 half bath 2,324 sq ft home also has an attached 2 stall garage with a separate 16X20 storage garage/barn with electric behind the house. The main floor has an open floor plan with a half bath off the kitchen, a study/office nook, and a storage pantry. Outside, find a very large deck for entertaining with a custom fire pit all overlooking a private backyard and enclosed garden with sprinkling. Upstairs there is three large bedrooms, a full bathroom, upstairs laundry and a master suite with another full bathroom and a walk in closet. Head downstairs to the daylight basement with another living room, gas fireplace, half bath & storage
Location
State MI
County Kent
Area Grand Rapids - G
Direction 14 Mile East off 131 to Summitt drive, go left. Go Right on Russell St, go left on Russell Ridge dr, left on Russell Way, right on Russell Way Ct.
Rooms
Other Rooms Shed(s)
Basement Daylight, Full
Interior
Interior Features Ceiling Fan(s), Ceramic Floor, Garage Door Opener, Water Softener/Rented, Eat-in Kitchen
Heating Forced Air
Cooling Central Air
Fireplaces Number 1
Fireplaces Type Gas Log, Recreation Room
Fireplace true
Window Features Screens,Insulated Windows
Appliance Washer, Refrigerator, Range, Microwave, Dryer, Dishwasher
Laundry In Hall, Laundry Closet, Upper Level
Exterior
Exterior Feature Deck(s)
Parking Features Garage Faces Front, Attached
Garage Spaces 2.0
Utilities Available Natural Gas Connected, Broadband
View Y/N No
Street Surface Paved
Garage Yes
Building
Lot Description Level, Recreational, Sidewalk
Story 2
Sewer Septic Tank
Water Well
Architectural Style Traditional
Structure Type Vinyl Siding
New Construction No
Schools
School District Cedar Springs
Others
HOA Fee Include Sewer
Tax ID 41-06-12-180-013
Acceptable Financing Cash, FHA, VA Loan, Conventional
Listing Terms Cash, FHA, VA Loan, Conventional
Read Less



