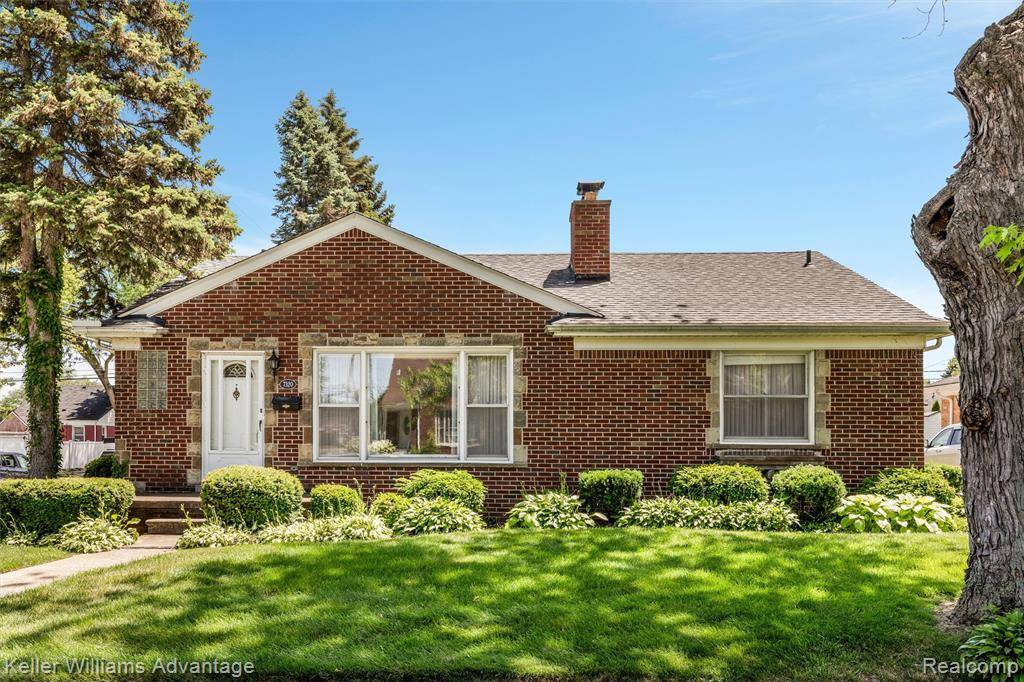For more information regarding the value of a property, please contact us for a free consultation.
7320 Colonial Street Dearborn Heights, MI 48127
Want to know what your home might be worth? Contact us for a FREE valuation!

Our team is ready to help you sell your home for the highest possible price ASAP
Key Details
Sold Price $320,000
Property Type Single Family Home
Sub Type Single Family Residence
Listing Status Sold
Purchase Type For Sale
Square Footage 1,430 sqft
Price per Sqft $223
Municipality Dearborn Heights City
Subdivision Dearborn Heights City
MLS Listing ID 20251010896
Sold Date 07/15/25
Bedrooms 3
Full Baths 1
Half Baths 1
Year Built 1953
Annual Tax Amount $2,767
Lot Size 8,276 Sqft
Acres 0.19
Lot Dimensions 60X133.99
Property Sub-Type Single Family Residence
Source Realcomp
Property Description
**Offers due Sunday, June 29th at 12:00 PM**Corner lot brick ranch in Dearborn Heights offering timeless curb appeal and comfortable living in an established neighborhood. Step inside and you'll find an inviting living area with a fireplace and bright picture window that fills the room with natural light. The eat-in kitchen offers a cozy setting to enjoy a slow morning with coffee or plan your next family dinner. Finished basement with built in bar just needs a pool table for weekend hangs. Half bath and large utility room with wash basin in basement. Breezeway connects the side entry two car garage. Fully fenced backyard with large patio space is perfect for relaxing in the sunshine. Put down roots in a home that's just waiting for your personal touch. Schedule your showing today! Home being sold as-is, buyer's responsibility to bring temp C of O to closing.
Location
State MI
County Wayne
Area Wayne County - 100
Direction Off of Warren and Telegraph
Interior
Interior Features Basement Finished, Wet Bar
Heating Forced Air
Cooling Central Air
Fireplaces Type Living Room
Fireplace true
Appliance Washer, Refrigerator, Range, Dryer, Disposal
Laundry Lower Level
Exterior
Exterior Feature Fenced Back, Patio, Porch(es)
Parking Features Attached, Garage Door Opener
Garage Spaces 2.5
View Y/N No
Roof Type Asphalt
Garage Yes
Building
Lot Description Corner Lot
Story 1
Water Public
Structure Type Aluminum Siding,Brick
Schools
School District Crestwood
Others
Tax ID 33006020224002
Acceptable Financing Cash, Conventional, FHA, VA Loan
Listing Terms Cash, Conventional, FHA, VA Loan
Read Less



